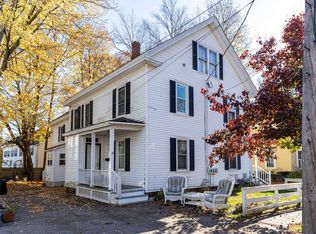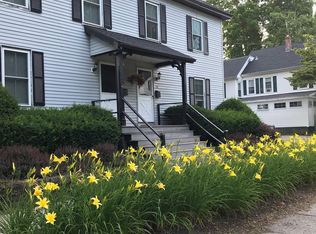Closed
Listed by:
Colleen Lake,
KW Coastal and Lakes & Mountains Realty 603-610-8500
Bought with: Duston Leddy Real Estate
$1,350,000
19 Union Street, Exeter, NH 03833
4beds
3,410sqft
Single Family Residence
Built in 1880
0.35 Acres Lot
$1,360,100 Zestimate®
$396/sqft
$5,166 Estimated rent
Home value
$1,360,100
$1.26M - $1.46M
$5,166/mo
Zestimate® history
Loading...
Owner options
Explore your selling options
What's special
Come take a sneak peek while we are rePainting and polishing to show off this stunning New England home on Union Street in Exeter. This spectacular oversized In-town lot, is close to Exeter Academy, and walkable to downtown, Lincoln and Main Street schools. A fantastic family home has 4 bedrooms and 5 baths, a Living room, a Family room, a kitchen sitting room, home office, kitchen, Art Room and a third floor finished attic. Soooooo much space! The beautifully landscaped lot has gorgeous grounds and gardens, natural stone, brick, a bluestone entry Patio with walkways to a sculptural fire pit with 5'H vertical stones as the backdrop. There are (3) raised garden beds, a Garden House/tool shed, as well as a single bay storage Garage! All this and an oversized BBQ House with an authentic Pizza oven, sliding metal barn doors, soapstone countertops and extraordinary entertainment house with a second wood stove for all season use! This house lives on 3 floors, (2 -1/2 stairwells) lots of levels. What a beautiful family estate!
Zillow last checked: 8 hours ago
Listing updated: October 15, 2025 at 06:11am
Listed by:
Colleen Lake,
KW Coastal and Lakes & Mountains Realty 603-610-8500
Bought with:
Carrie Barron
Duston Leddy Real Estate
Source: PrimeMLS,MLS#: 5060062
Facts & features
Interior
Bedrooms & bathrooms
- Bedrooms: 4
- Bathrooms: 5
- 3/4 bathrooms: 3
- 1/2 bathrooms: 1
- 1/4 bathrooms: 1
Heating
- Baseboard, Hot Water, Wood Stove, Mini Split
Cooling
- Mini Split
Features
- Basement: Crawl Space,Dirt,Dirt Floor,Full,Exterior Stairs,Interior Stairs,Storage Space,Walkout,Interior Access,Exterior Entry,Basement Stairs,Walk-Out Access
Interior area
- Total structure area: 3,410
- Total interior livable area: 3,410 sqft
- Finished area above ground: 3,410
- Finished area below ground: 0
Property
Parking
- Total spaces: 1
- Parking features: Brick/Pavers
- Garage spaces: 1
Features
- Levels: 3
- Stories: 3
- Frontage length: Road frontage: 220
Lot
- Size: 0.35 Acres
- Features: City Lot, Landscaped, Level, Near Railroad
Details
- Parcel number: EXTRM073L253
- Zoning description: residential
Construction
Type & style
- Home type: SingleFamily
- Architectural style: Antique,Garden,Greek Revival,Historic Vintage
- Property subtype: Single Family Residence
Materials
- Fiberglss Batt Insulation, Post and Beam, Wood Frame, Clapboard Exterior, Combination Exterior, Vinyl Exterior, Wood Siding
- Foundation: Block, Concrete, Fieldstone, Granite
- Roof: Architectural Shingle,Asphalt Shingle
Condition
- New construction: No
- Year built: 1880
Utilities & green energy
- Electric: 200+ Amp Service
- Sewer: Public Sewer
- Utilities for property: Cable, Cable at Site, Fiber Optic Internt Avail
Community & neighborhood
Location
- Region: Exeter
Other
Other facts
- Road surface type: Paved
Price history
| Date | Event | Price |
|---|---|---|
| 10/3/2025 | Sold | $1,350,000-6.9%$396/sqft |
Source: | ||
| 9/15/2025 | Contingent | $1,450,000$425/sqft |
Source: | ||
| 9/6/2025 | Listed for sale | $1,450,000+199%$425/sqft |
Source: | ||
| 9/4/2025 | Listing removed | $5,200$2/sqft |
Source: Zillow Rentals Report a problem | ||
| 8/14/2025 | Listed for rent | $5,200$2/sqft |
Source: Zillow Rentals Report a problem | ||
Public tax history
| Year | Property taxes | Tax assessment |
|---|---|---|
| 2024 | $15,273 +9.8% | $858,500 +65.3% |
| 2023 | $13,912 +8.2% | $519,500 |
| 2022 | $12,858 +2.2% | $519,500 +1.1% |
Find assessor info on the county website
Neighborhood: 03833
Nearby schools
GreatSchools rating
- 9/10Lincoln Street Elementary SchoolGrades: 3-5Distance: 0.1 mi
- 7/10Cooperative Middle SchoolGrades: 6-8Distance: 2.9 mi
- 8/10Exeter High SchoolGrades: 9-12Distance: 3.4 mi

Get pre-qualified for a loan
At Zillow Home Loans, we can pre-qualify you in as little as 5 minutes with no impact to your credit score.An equal housing lender. NMLS #10287.

