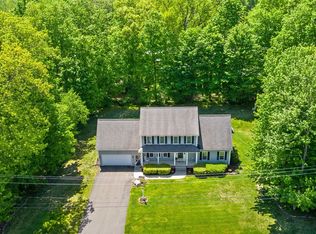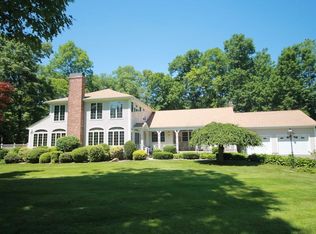Sold for $619,900
$619,900
19 Upper River Rd, South Hadley, MA 01075
4beds
2,563sqft
Single Family Residence
Built in 1998
0.7 Acres Lot
$655,000 Zestimate®
$242/sqft
$3,578 Estimated rent
Home value
$655,000
$622,000 - $688,000
$3,578/mo
Zestimate® history
Loading...
Owner options
Explore your selling options
What's special
YOUR PICTURE PERFECT PARADISE WITH INGROUND POOL AWAITS! Pride of ownership is evident throughout this meticulously maintained home boasting exquisitely manicured grounds. This entertainers dream abuts Stonegate community & is just steps away from the CT. River. A handsome colonial that's been pampered with updates & improvements over the years making this a truly, move-in ready home! Gleaming wood floors welcome you into both the formal & casual living spaces. The family room features a gas fireplace & is open to the eat-in kitchen with granite counters, pantry & breakfast bar. The 1st floor also sports a 1/2 bath with laundry for added convenience. Upstairs you'll find 4 bedrooms & 2 full baths including the en-suite primary bedroom sporting wood floors, tray ceiling, walk-in closet & full bath. The finished basement offers new flooring with additional living space that could serve a variety of needs. The lower level also offers a second set of laundry hook ups & plenty storage.
Zillow last checked: 8 hours ago
Listing updated: January 04, 2024 at 10:58am
Listed by:
The Aimee Kelly Crew 413-313-2127,
eXp Realty 888-854-7493,
Aimee Kelly 413-313-2127
Bought with:
Cisco Rivera
Berkshire Hathaway HomeServices Realty Professionals
Source: MLS PIN,MLS#: 73154921
Facts & features
Interior
Bedrooms & bathrooms
- Bedrooms: 4
- Bathrooms: 3
- Full bathrooms: 2
- 1/2 bathrooms: 1
Primary bedroom
- Features: Bathroom - Full, Ceiling Fan(s), Walk-In Closet(s), Flooring - Wood, Tray Ceiling(s)
- Level: Second
Bedroom 2
- Features: Ceiling Fan(s), Closet, Flooring - Wood
- Level: Second
Bedroom 3
- Features: Ceiling Fan(s), Closet, Flooring - Wall to Wall Carpet
- Level: Second
Bedroom 4
- Features: Closet, Flooring - Wall to Wall Carpet
- Level: Second
Primary bathroom
- Features: Yes
Bathroom 1
- Features: Bathroom - Half, Flooring - Stone/Ceramic Tile, Dryer Hookup - Gas, Washer Hookup, Lighting - Sconce
- Level: First
Bathroom 2
- Features: Bathroom - Full, Bathroom - With Tub & Shower, Closet - Linen, Closet, Flooring - Stone/Ceramic Tile, Lighting - Sconce
- Level: Second
Bathroom 3
- Features: Bathroom - Full, Bathroom - With Tub & Shower, Closet - Linen, Closet, Flooring - Stone/Ceramic Tile, Lighting - Overhead
- Level: Second
Dining room
- Features: Flooring - Wood, French Doors, Lighting - Overhead
- Level: First
Family room
- Features: Flooring - Wood, Open Floorplan
- Level: First
Kitchen
- Features: Flooring - Stone/Ceramic Tile, Dining Area, Pantry, Countertops - Stone/Granite/Solid, Breakfast Bar / Nook, Cabinets - Upgraded, Exterior Access, Slider, Gas Stove, Lighting - Overhead
- Level: First
Living room
- Features: Flooring - Wood, French Doors
- Level: First
Heating
- Forced Air, Natural Gas
Cooling
- Central Air
Appliances
- Included: Gas Water Heater, Water Heater, Range, Dishwasher, Disposal, Microwave, Refrigerator, Washer, Dryer
- Laundry: Dryer Hookup - Gas, Washer Hookup, Bathroom - Full, Flooring - Stone/Ceramic Tile, First Floor, Gas Dryer Hookup
Features
- Closet, Lighting - Overhead, Closet/Cabinets - Custom Built, Entry Hall, Bonus Room, Central Vacuum
- Flooring: Wood, Tile, Vinyl, Carpet, Flooring - Wood, Flooring - Vinyl
- Doors: French Doors
- Basement: Full,Finished,Interior Entry,Bulkhead,Sump Pump,Concrete
- Number of fireplaces: 1
- Fireplace features: Family Room
Interior area
- Total structure area: 2,563
- Total interior livable area: 2,563 sqft
Property
Parking
- Total spaces: 7
- Parking features: Attached, Garage Door Opener, Storage, Workshop in Garage, Garage Faces Side, Paved Drive, Off Street, Paved
- Attached garage spaces: 2
- Uncovered spaces: 5
Features
- Patio & porch: Porch, Deck, Patio
- Exterior features: Porch, Deck, Patio, Pool - Inground, Rain Gutters, Storage, Professional Landscaping, Sprinkler System, Fenced Yard
- Has private pool: Yes
- Pool features: In Ground
- Fencing: Fenced/Enclosed,Fenced
Lot
- Size: 0.70 Acres
- Features: Cleared, Level
Details
- Foundation area: 0
- Parcel number: M:0043 B:0125 L:0000,3251156
- Zoning: AGR/ RES
Construction
Type & style
- Home type: SingleFamily
- Architectural style: Colonial
- Property subtype: Single Family Residence
Materials
- Foundation: Concrete Perimeter
- Roof: Shingle
Condition
- Year built: 1998
Utilities & green energy
- Electric: Circuit Breakers
- Sewer: Public Sewer
- Water: Public
- Utilities for property: for Gas Range, for Gas Oven, for Gas Dryer, Washer Hookup
Community & neighborhood
Community
- Community features: Public Transportation, Shopping, Pool, Tennis Court(s), Park, Walk/Jog Trails, Stable(s), Golf, Medical Facility, Laundromat, Bike Path, Conservation Area, Highway Access, House of Worship, Marina, Private School, Public School, University
Location
- Region: South Hadley
Other
Other facts
- Road surface type: Paved
Price history
| Date | Event | Price |
|---|---|---|
| 1/4/2024 | Sold | $619,900$242/sqft |
Source: MLS PIN #73154921 Report a problem | ||
| 11/7/2023 | Price change | $619,900-1.6%$242/sqft |
Source: MLS PIN #73154921 Report a problem | ||
| 9/5/2023 | Listed for sale | $630,000+80%$246/sqft |
Source: MLS PIN #73154921 Report a problem | ||
| 6/28/2012 | Sold | $350,000-7.7%$137/sqft |
Source: Public Record Report a problem | ||
| 4/20/2012 | Listed for sale | $379,000+2.4%$148/sqft |
Source: Coldwell Banker Residential Brokerage - #71369028 Report a problem | ||
Public tax history
| Year | Property taxes | Tax assessment |
|---|---|---|
| 2025 | $10,251 -0.9% | $643,500 +3.6% |
| 2024 | $10,345 +7.4% | $621,300 +13.2% |
| 2023 | $9,630 +5.4% | $548,700 +11% |
Find assessor info on the county website
Neighborhood: 01075
Nearby schools
GreatSchools rating
- 5/10Michael E. Smith Middle SchoolGrades: 5-8Distance: 1.9 mi
- 5/10South Hadley High SchoolGrades: 9-12Distance: 2 mi
- 3/10Mosier Elementary SchoolGrades: 2-4Distance: 2 mi
Schools provided by the listing agent
- Elementary: Plains/Mosier
- Middle: Michael Smith
- High: Shhs
Source: MLS PIN. This data may not be complete. We recommend contacting the local school district to confirm school assignments for this home.
Get pre-qualified for a loan
At Zillow Home Loans, we can pre-qualify you in as little as 5 minutes with no impact to your credit score.An equal housing lender. NMLS #10287.
Sell with ease on Zillow
Get a Zillow Showcase℠ listing at no additional cost and you could sell for —faster.
$655,000
2% more+$13,100
With Zillow Showcase(estimated)$668,100

