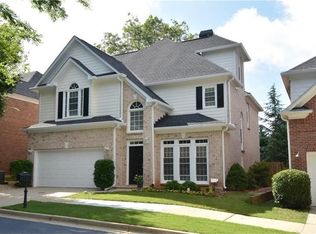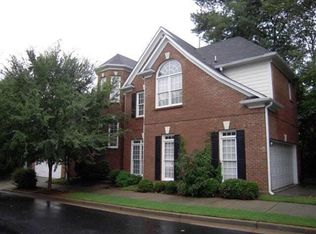Gorgeous 3-sided brick boasts gleaming hardwoods throughout the main & ft a grand 2 story foyer & great room. Updated kitchen overlooks in to the LR & fts granite counter tops, stainless steel appliances & a large butcher block island w/ bar seating. This open floor plan is an entertainer's dream and the sizeable bedrooms are ideal for children of all ages! Each room even has its own bathroom! Large master retreat is aimed to please along w/ the renovated spa-like master bathroom. Covered patio area tops it off! Blocks from Downtown Decatur & schools! Instant EQUITY!
This property is off market, which means it's not currently listed for sale or rent on Zillow. This may be different from what's available on other websites or public sources.

