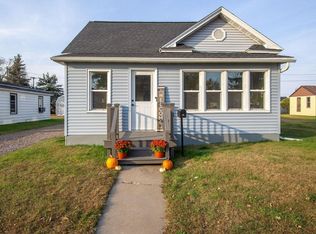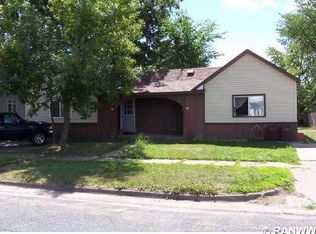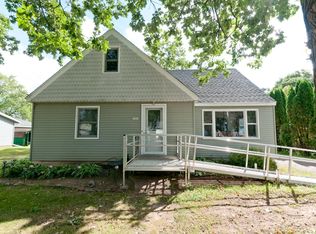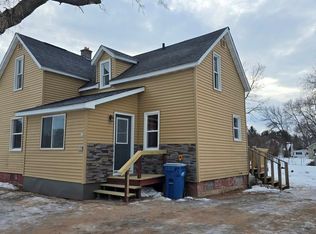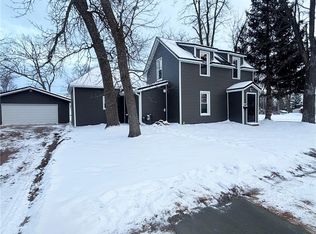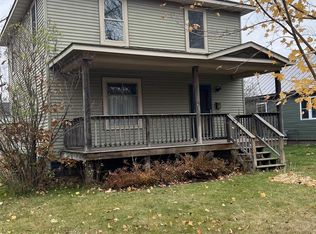Discover modern comfort and classic charm in this beautifully refreshed 4-bedroom, 2-bathroom Rice Lake
home. Every detail has been considered, with brand-new flooring and a fresh coat of paint breathing new life into every room. The flexible layout includes a sizable main floor bedroom, ideal for a master suite or office, plus three generous-sized bedrooms and a roomy full bathroom on the upper level. The newly shingled roof provides long-term peace of mind, while the new washer and dryer in the main floor laundry add everyday convenience. Step out onto your private backyard deck, an ideal space for entertaining friends and family in secluded comfort. A 1-stall attached garage offers easy access. This home boasts fantastic curb appeal and is ideally situated to enjoy all the amenities and attractions Rice Lake provides. Don't miss this opportunity to own a truly turn-key property!
Active
Price cut: $10K (12/18)
$219,000
19 W Gates St, Rice Lake, WI 54868
4beds
1,953sqft
Est.:
Single Family Residence
Built in 1910
8,712 Square Feet Lot
$211,900 Zestimate®
$112/sqft
$-- HOA
What's special
New washer and dryerSizable main floor bedroomGenerous-sized bedroomsNewly shingled roofFresh coat of paintFantastic curb appealPrivate backyard deck
- 177 days |
- 949 |
- 57 |
Likely to sell faster than
Zillow last checked: 8 hours ago
Listing updated: December 18, 2025 at 07:52am
Listed by:
Rodney A Hanson 715-790-1548,
WESTconsin Realty LLC
Source: NorthstarMLS as distributed by MLS GRID,MLS#: 6761067
Tour with a local agent
Facts & features
Interior
Bedrooms & bathrooms
- Bedrooms: 4
- Bathrooms: 2
- Full bathrooms: 2
Bedroom
- Level: Main
- Area: 169 Square Feet
- Dimensions: 13 x 13
Bedroom 2
- Level: Upper
- Area: 112 Square Feet
- Dimensions: 14 x 8
Bedroom 3
- Level: Upper
- Area: 112 Square Feet
- Dimensions: 14 x 8
Bedroom 4
- Level: Upper
- Area: 99 Square Feet
- Dimensions: 11 x 9
Bathroom
- Level: Main
- Area: 35 Square Feet
- Dimensions: 7 x 5
Bathroom
- Level: Upper
- Area: 99 Square Feet
- Dimensions: 11 x 9
Bonus room
- Level: Upper
- Area: 96 Square Feet
- Dimensions: 16 x 6
Dining room
- Level: Main
- Area: 210 Square Feet
- Dimensions: 21 x 10
Foyer
- Level: Main
- Area: 144 Square Feet
- Dimensions: 18 x 8
Kitchen
- Level: Main
- Area: 117 Square Feet
- Dimensions: 13 x 9
Laundry
- Level: Main
- Area: 104 Square Feet
- Dimensions: 13 x 8
Living room
- Level: Main
- Area: 180 Square Feet
- Dimensions: 18 x 10
Utility room
- Level: Main
- Area: 49 Square Feet
- Dimensions: 7 x 7
Heating
- Forced Air
Cooling
- None
Appliances
- Included: Dishwasher, Dryer, Electric Water Heater, Microwave, Range, Refrigerator, Washer
- Laundry: Laundry Room
Features
- Basement: Crawl Space
Interior area
- Total structure area: 1,953
- Total interior livable area: 1,953 sqft
- Finished area above ground: 1,953
- Finished area below ground: 0
Video & virtual tour
Property
Parking
- Total spaces: 1
- Parking features: Attached, Concrete, Garage, Insulated Garage
- Attached garage spaces: 1
- Details: Garage Dimensions (13 x 23), Garage Door Height (7), Garage Door Width (9)
Accessibility
- Accessibility features: None
Features
- Levels: Two
- Stories: 2
- Patio & porch: Deck
Lot
- Size: 8,712 Square Feet
- Dimensions: 132 x 66
Details
- Foundation area: 912
- Parcel number: 276232645000
- Zoning description: Residential-Single Family
Construction
Type & style
- Home type: SingleFamily
- Property subtype: Single Family Residence
Materials
- Frame
- Roof: Other
Condition
- New construction: No
- Year built: 1910
Utilities & green energy
- Electric: Circuit Breakers, 100 Amp Service
- Gas: Natural Gas
- Sewer: City Sewer/Connected
- Water: City Water/Connected
Community & HOA
HOA
- Has HOA: No
Location
- Region: Rice Lake
Financial & listing details
- Price per square foot: $112/sqft
- Tax assessed value: $203,100
- Annual tax amount: $3,160
- Date on market: 7/25/2025
- Road surface type: Paved
Estimated market value
$211,900
$201,000 - $222,000
$1,798/mo
Price history
Price history
| Date | Event | Price |
|---|---|---|
| 12/18/2025 | Price change | $219,000-4.4%$112/sqft |
Source: | ||
| 11/24/2025 | Price change | $229,000-4.2%$117/sqft |
Source: | ||
| 9/30/2025 | Price change | $239,000-4%$122/sqft |
Source: | ||
| 9/11/2025 | Price change | $249,000-2.4%$127/sqft |
Source: | ||
| 8/11/2025 | Price change | $255,000-3.8%$131/sqft |
Source: | ||
Public tax history
Public tax history
| Year | Property taxes | Tax assessment |
|---|---|---|
| 2024 | $3,088 +11% | $178,700 |
| 2023 | $2,782 -15.5% | $178,700 +7.1% |
| 2022 | $3,292 +84.3% | $166,900 +94.3% |
Find assessor info on the county website
BuyAbility℠ payment
Est. payment
$1,185/mo
Principal & interest
$849
Property taxes
$259
Home insurance
$77
Climate risks
Neighborhood: 54868
Nearby schools
GreatSchools rating
- 5/10Rice Lake Middle SchoolGrades: 5-8Distance: 1 mi
- 4/10Rice Lake High SchoolGrades: 9-12Distance: 0.9 mi
- 5/10Hilltop Elementary SchoolGrades: K-4Distance: 1.1 mi
- Loading
- Loading
