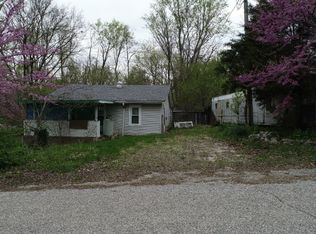Closed
$97,956
19 Walnut Heights Rd, Bedford, IN 47421
2beds
955sqft
Manufactured Home
Built in 1967
1.18 Acres Lot
$99,000 Zestimate®
$--/sqft
$1,043 Estimated rent
Home value
$99,000
$91,000 - $107,000
$1,043/mo
Zestimate® history
Loading...
Owner options
Explore your selling options
What's special
This unique property offers more than meets the eye! Originally a single-wide trailer, this home has been thoughtfully expanded with a built-on front room, a covered front deck, and an enclosed back porch, all wrapped in vinyl siding with a shingle roof for a cohesive look. Inside, you’ll find updates including new carpet in the front two rooms, some newer windows, updated light fixtures, and linoleum flooring. The property also features a detached 2-car garage, a 2-car carport, and a storage barn—perfect for vehicles, hobbies, or storage. Sitting on 1.18 acres, there’s a second utility-ready site where another single-wide previously stood, offering added value and potential.This is an estate sale and must be a cash purchase due to the age of the original single-wide. If you're looking for a flexible property with space and potential, this could be the one!
Zillow last checked: 8 hours ago
Listing updated: August 25, 2025 at 03:06pm
Listed by:
Brandi Woods Cell:812-583-5758,
LawCo Living LLC
Bought with:
Dylan Hoover
Re/Max First
Source: IRMLS,MLS#: 202524050
Facts & features
Interior
Bedrooms & bathrooms
- Bedrooms: 2
- Bathrooms: 1
- Full bathrooms: 1
- Main level bedrooms: 2
Bedroom 1
- Level: Main
Bedroom 2
- Level: Main
Dining room
- Area: 84
- Dimensions: 12 x 7
Kitchen
- Area: 187
- Dimensions: 17 x 11
Living room
- Area: 165
- Dimensions: 15 x 11
Heating
- Natural Gas, Forced Air
Cooling
- Central Air
Appliances
- Included: Refrigerator, Washer, Dryer-Electric, Gas Range, Gas Water Heater
Features
- Basement: None
- Has fireplace: No
Interior area
- Total structure area: 955
- Total interior livable area: 955 sqft
- Finished area above ground: 955
- Finished area below ground: 0
Property
Parking
- Total spaces: 2
- Parking features: Detached
- Garage spaces: 2
Features
- Levels: One
- Stories: 1
Lot
- Size: 1.18 Acres
- Dimensions: 180 x 155 and 150 x 158
- Features: Irregular Lot, Few Trees
Details
- Additional parcels included: 4706-03-410-036.000-009
- Parcel number: 470603410028.000009
Construction
Type & style
- Home type: MobileManufactured
- Architectural style: Ranch
- Property subtype: Manufactured Home
Materials
- Vinyl Siding
Condition
- New construction: No
- Year built: 1967
Utilities & green energy
- Sewer: Septic Tank
- Water: Public
Community & neighborhood
Location
- Region: Bedford
- Subdivision: None
Other
Other facts
- Listing terms: Cash
Price history
| Date | Event | Price |
|---|---|---|
| 8/25/2025 | Sold | $97,956-10.9% |
Source: | ||
| 6/23/2025 | Listed for sale | $110,000 |
Source: | ||
Public tax history
| Year | Property taxes | Tax assessment |
|---|---|---|
| 2024 | $105 +40.6% | $19,100 -0.5% |
| 2023 | $75 +16.3% | $19,200 +14.3% |
| 2022 | $64 -1% | $16,800 +11.3% |
Find assessor info on the county website
Neighborhood: 47421
Nearby schools
GreatSchools rating
- 5/10Oolitic SchoolGrades: K-8Distance: 1.2 mi
- 5/10Bedford-North Lawrence High SchoolGrades: 9-12Distance: 3.2 mi
Schools provided by the listing agent
- Elementary: Dollens
- Middle: Bedford
- High: Bedford-North Lawrence
- District: North Lawrence Community Schools
Source: IRMLS. This data may not be complete. We recommend contacting the local school district to confirm school assignments for this home.
