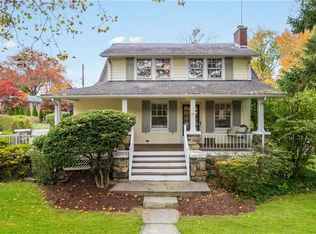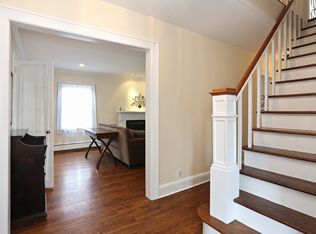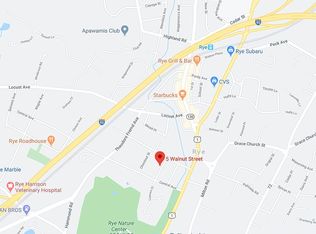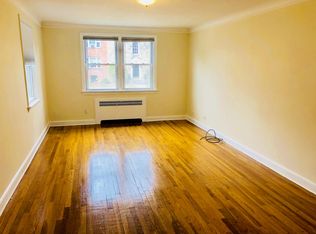Sold for $2,895,000
$2,895,000
19 Walnut Street, Rye, NY 10580
5beds
3,546sqft
Single Family Residence, Residential
Built in 2020
6,970 Square Feet Lot
$2,958,600 Zestimate®
$816/sqft
$7,874 Estimated rent
Home value
$2,958,600
$2.66M - $3.28M
$7,874/mo
Zestimate® history
Loading...
Owner options
Explore your selling options
What's special
This is the one you’ve been waiting for—a stylish and sparkling 5-bedroom Colonial in the heart of Rye that checks every box. With approximately 3,550 square feet of thoughtfully designed living space across 4 finished levels, this 2020 impeccably built custom home offers the perfect blend of luxury, function, and location.
From the moment you walk in, the attention to detail is striking: a built-in mudroom entry, wide-open living space with custom JWH Design & Cabinetry kitchen (Sub-Zero, Wolf, and Bosch appliances), pantry, and contemporary open-wire staircases that carry light throughout the home. Entertain effortlessly in the formal dining room or step outside to a professionally landscaped backyard with uplighting, irrigation with rain sensor, and a natural gas line for grilling—ideal for indoor-outdoor living. The main floor also features Control4 sound, hardwood floors, and a gas fireplace for cozy nights in.
Upstairs, the primary suite is a true retreat with dual walk-in closets, defogging Robern mirrors, and a spa-like double vanity. The second floor also includes two additional bedrooms, a full hall bath, and a laundry closet with Electrolux washer/dryer. The third floor offers a spacious landing—perfect for an office, playroom, or reading nook—plus a full bathroom, a fifth bedroom, and extra storage space. The finished lower level provides flexible living with another bedroom, full bath, recreation area, and plenty of storage—ideal for guests, an au pair, or a home gym.
Additional highlights include a 16kW gas generator, EV charger, central vacuum, Aprilaire humidifiers, Scarsdale security system, gutter guards, and a sump pump (never used). Off-street parking for four vehicles plus a one-car garage completes the package.
Enjoy a fabulous central location as part of the vibrant Loewen Court neighborhood, just steps from Rye’s beloved Jerry’s café, downtown shops and restaurants, Rye’s award-winning schools, and the train to NYC. Custom-built by the current owners and beautifully maintained with thoughtful upgrades, this "like-new" gem sparkles with modern style and timeless ease—just waiting for its next lucky owners to move right in!
Zillow last checked: 8 hours ago
Listing updated: August 25, 2025 at 11:40am
Listed by:
Fiona M. Dogan 914-414-5147,
Julia B Fee Sothebys Int. Rlty 914-967-4600,
Caroline Howard 914-806-0331,
Julia B Fee Sothebys Int. Rlty
Bought with:
Jennifer S. Goldfarb, 10301204972
Compass Greater NY, LLC
Heather D. Harrison, 40HA1116178
Compass Greater NY, LLC
Source: OneKey® MLS,MLS#: 865840
Facts & features
Interior
Bedrooms & bathrooms
- Bedrooms: 5
- Bathrooms: 5
- Full bathrooms: 4
- 1/2 bathrooms: 1
Other
- Description: Office/Den, Formal Dining Room, Open Family Room, JWH Kitchen, Powder Room, Pantry, Mudroom, Access to 1 Car Garage, Access to Patio
- Level: First
Other
- Description: Primary Bedroom, Primary Bathroom, Two Large Bedrooms, Hall Bathroom, Laundry Room
- Level: Second
Other
- Description: Open Landing Space, Bonus Fifth Bedroom, Full Bathroom
- Level: Third
Other
- Description: Large Recreation Space, Storage, Full Bathroom, Fourth Bedroom
- Level: Lower
Heating
- See Remarks
Cooling
- Central Air
Appliances
- Included: Stainless Steel Appliance(s)
Features
- Chefs Kitchen, Double Vanity, Eat-in Kitchen, Formal Dining, His and Hers Closets, Kitchen Island, Primary Bathroom, Open Floorplan, Sound System
- Flooring: Hardwood
- Basement: Finished,Full
- Attic: Crawl,Storage
- Number of fireplaces: 1
- Fireplace features: Gas
Interior area
- Total structure area: 3,546
- Total interior livable area: 3,546 sqft
Property
Parking
- Total spaces: 1
- Parking features: Driveway, Garage
- Garage spaces: 1
- Has uncovered spaces: Yes
Features
- Levels: Three Or More
- Exterior features: Lighting
Lot
- Size: 6,970 sqft
- Features: Back Yard, Near Public Transit, Near School, Near Shops, Sprinklers In Front, Sprinklers In Rear
Details
- Parcel number: 1400146011000010000030
- Special conditions: None
Construction
Type & style
- Home type: SingleFamily
- Architectural style: Colonial
- Property subtype: Single Family Residence, Residential
Condition
- Updated/Remodeled
- Year built: 2020
- Major remodel year: 2020
Utilities & green energy
- Sewer: Public Sewer
- Water: Public
- Utilities for property: Trash Collection Public
Community & neighborhood
Location
- Region: Rye
Other
Other facts
- Listing agreement: Exclusive Right To Sell
Price history
| Date | Event | Price |
|---|---|---|
| 8/25/2025 | Sold | $2,895,000$816/sqft |
Source: | ||
| 6/13/2025 | Pending sale | $2,895,000$816/sqft |
Source: | ||
| 6/6/2025 | Listed for sale | $2,895,000+285%$816/sqft |
Source: | ||
| 4/14/2017 | Sold | $752,000$212/sqft |
Source: Public Record Report a problem | ||
Public tax history
| Year | Property taxes | Tax assessment |
|---|---|---|
| 2024 | -- | $37,000 |
| 2023 | -- | $37,000 |
| 2022 | -- | $37,000 |
Find assessor info on the county website
Neighborhood: 10580
Nearby schools
GreatSchools rating
- 10/10Midland SchoolGrades: K-5Distance: 0.5 mi
- 10/10Rye Middle SchoolGrades: 6-8Distance: 0.4 mi
- 10/10Rye High SchoolGrades: 9-12Distance: 0.4 mi
Schools provided by the listing agent
- Elementary: Osborn
- Middle: Rye Middle School
- High: Rye High School
Source: OneKey® MLS. This data may not be complete. We recommend contacting the local school district to confirm school assignments for this home.
Get a cash offer in 3 minutes
Find out how much your home could sell for in as little as 3 minutes with a no-obligation cash offer.
Estimated market value$2,958,600
Get a cash offer in 3 minutes
Find out how much your home could sell for in as little as 3 minutes with a no-obligation cash offer.
Estimated market value
$2,958,600



