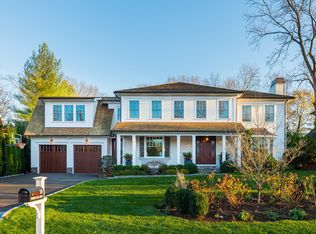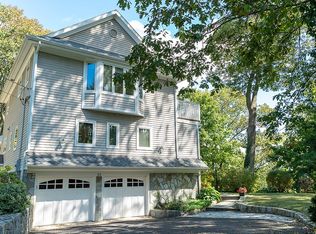Sophisticated casual elegance describes this stunning colonial perfectly situated on a quiet cul de sac. This home incorporates timeless architectural details with state of the art building materials and quality finishes. 7 bedrooms, 6.5 baths, 6,913 sq.ft. on .43 of an acre. Enter the foyer to view the beautifully detailed formal rooms. Enjoy the sunny and private backyard from the chefs kitchen with large breakfast area. Adjacent is the family room with vaulted ceilings and antique beams. Tucked away from the main rooms for privacy is a large office with built-ins . The master bedroom suite with spa bathroom is serene offering a walk in closet and balcony. 4 bedrooms and 3 baths complete the 2nd floor. Minutes away from Old Greenwich Village, Riverside School and Metro North.
This property is off market, which means it's not currently listed for sale or rent on Zillow. This may be different from what's available on other websites or public sources.

