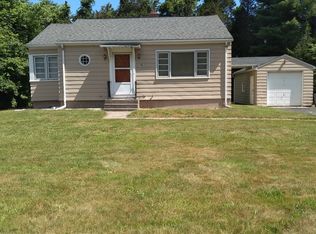Sold for $227,500 on 10/10/25
$227,500
19 Weymouth Road, Enfield, CT 06082
3beds
1,590sqft
Single Family Residence
Built in 1952
0.42 Acres Lot
$236,900 Zestimate®
$143/sqft
$2,590 Estimated rent
Home value
$236,900
$225,000 - $249,000
$2,590/mo
Zestimate® history
Loading...
Owner options
Explore your selling options
What's special
Nestled in the desirable town of Enfield, this classic Cape-style residence offers 1,590 square feet of living space, featuring 3 bedrooms and 2 full bathrooms. Investors looking for opportunity? While the home retains its original charm, it presents a fantastic opportunity for those looking to invest in a property with great potential. Ideal for 203k or some type of renovation loan. Original hardwood floors lie beneath the existing carpeting, just waiting to be brought back to life. The layout includes a galley kitchen that flows into a formal dining area, perfect for hosting family meals, and a cozy family room ideal for relaxation. The primary bedroom is conveniently located on the first floor. This property features mature landscaping that adds privacy and curb appeal, along with a small rear deck to enjoy the outdoors. A detached two-car garage provides ample space for parking and storage. Located close to major highways and gas stations, the home offers easy access for commuters and everyday conveniences.
Zillow last checked: 8 hours ago
Listing updated: October 22, 2025 at 05:39am
Listed by:
Jolanta Rojek 860-230-1879,
eXp Realty 866-828-3951,
Paul Cranick 860-608-5047,
eXp Realty
Bought with:
Elias Acuna, REB.0793591
Maria Acuna Real Estate
Source: Smart MLS,MLS#: 24098319
Facts & features
Interior
Bedrooms & bathrooms
- Bedrooms: 3
- Bathrooms: 2
- Full bathrooms: 2
Primary bedroom
- Level: Main
Bedroom
- Features: Hardwood Floor
- Level: Upper
Bedroom
- Features: Hardwood Floor
- Level: Upper
Dining room
- Level: Main
Family room
- Features: Sliders
- Level: Main
Kitchen
- Level: Main
Living room
- Features: Hardwood Floor
- Level: Main
Heating
- Steam, Natural Gas
Cooling
- None
Appliances
- Included: Oven/Range, Water Heater
- Laundry: Main Level
Features
- Basement: Full,Unfinished
- Attic: None
- Has fireplace: No
Interior area
- Total structure area: 1,590
- Total interior livable area: 1,590 sqft
- Finished area above ground: 1,590
Property
Parking
- Total spaces: 2
- Parking features: Detached
- Garage spaces: 2
Lot
- Size: 0.42 Acres
- Features: Level
Details
- Parcel number: 528826
- Zoning: R33
- Special conditions: Real Estate Owned
Construction
Type & style
- Home type: SingleFamily
- Architectural style: Cape Cod
- Property subtype: Single Family Residence
Materials
- Asbestos
- Foundation: Concrete Perimeter
- Roof: Asphalt
Condition
- New construction: No
- Year built: 1952
Utilities & green energy
- Sewer: Public Sewer
- Water: Public
Community & neighborhood
Location
- Region: Enfield
Price history
| Date | Event | Price |
|---|---|---|
| 10/10/2025 | Sold | $227,500-22.9%$143/sqft |
Source: | ||
| 6/30/2020 | Sold | $295,000+11.4%$186/sqft |
Source: | ||
| 5/11/2013 | Listing removed | $264,900$167/sqft |
Source: RE/MAX Hometown #G645516 Report a problem | ||
| 3/20/2013 | Listed for sale | $264,900+66.6%$167/sqft |
Source: RE/MAX Hometown #G645516 Report a problem | ||
| 12/15/1994 | Sold | $159,000$100/sqft |
Source: Public Record Report a problem | ||
Public tax history
| Year | Property taxes | Tax assessment |
|---|---|---|
| 2025 | $5,137 +2.8% | $146,800 |
| 2024 | $4,999 +0.7% | $146,800 |
| 2023 | $4,962 +10.1% | $146,800 |
Find assessor info on the county website
Neighborhood: Southwood Acres
Nearby schools
GreatSchools rating
- 6/10Edgar H. Parkman SchoolGrades: 3-5Distance: 1.4 mi
- 5/10John F. Kennedy Middle SchoolGrades: 6-8Distance: 1.7 mi
- 5/10Enfield High SchoolGrades: 9-12Distance: 1.9 mi

Get pre-qualified for a loan
At Zillow Home Loans, we can pre-qualify you in as little as 5 minutes with no impact to your credit score.An equal housing lender. NMLS #10287.
Sell for more on Zillow
Get a free Zillow Showcase℠ listing and you could sell for .
$236,900
2% more+ $4,738
With Zillow Showcase(estimated)
$241,638