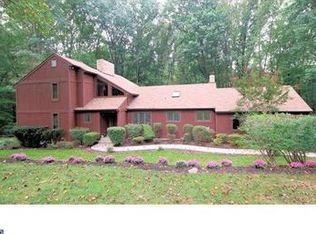Sold for $695,000
Zestimate®
$695,000
19 White Oak Rd, Landenberg, PA 19350
5beds
3,837sqft
Single Family Residence
Built in 1981
2.4 Acres Lot
$695,000 Zestimate®
$181/sqft
$3,870 Estimated rent
Home value
$695,000
$660,000 - $730,000
$3,870/mo
Zestimate® history
Loading...
Owner options
Explore your selling options
What's special
Welcome to 19 White Oak Road in the desirable Landsdowne Farm neighborhood! This beautifully updated home has been lovingly maintained by its owners. The spacious kitchen features modern appliances, including a wine fridge, perfect for entertaining. The first floor master bedroom, has a fireplace and is complete with built in shelving in the walk-in closet. The master bath has heated floors and a heated fan above. Step outside onto the main level deck and screened-in porch, where you can enjoy scenic views of your 2.4 acre wooded lot, beautifully changing with the seasons. The second floor includes 3 bedrooms, one bedroom includes a cedar lined closet and private spiral staircase which leads to the kitchen. The lower level offers a bedroom with walk-in closet and full ensuite bath, providing versatile living options. Additional highlights include an outdoor fire pit, main and lower level wood-burning fireplace inserts to help with heating costs, wifi activated garage and front door entry, dual septic drain fields, whole house sediment filter and water softener, hvac is electric with propane backup, and a generator for added peace of mind. The driveway was redone in 2024. Don’t miss the opportunity to own this charming, move-in-ready home! Agent is related to owner
Zillow last checked: 8 hours ago
Listing updated: September 24, 2025 at 05:01pm
Listed by:
Brian Ashby 302-763-2349,
EMORY HILL REAL ESTATE SERVICES INC.
Bought with:
Dot Donovan, 1644811
Keller Williams Real Estate-Langhorne
Source: Bright MLS,MLS#: PACT2104812
Facts & features
Interior
Bedrooms & bathrooms
- Bedrooms: 5
- Bathrooms: 4
- Full bathrooms: 3
- 1/2 bathrooms: 1
- Main level bathrooms: 2
- Main level bedrooms: 1
Primary bedroom
- Features: Primary Bedroom - Dressing Area, Walk-In Closet(s)
- Level: Unspecified
Primary bedroom
- Features: Fireplace - Other
- Level: Main
- Area: 304 Square Feet
- Dimensions: 19 X 16
Bedroom 1
- Level: Upper
- Area: 140 Square Feet
- Dimensions: 10 X 14
Bedroom 2
- Level: Upper
- Area: 120 Square Feet
- Dimensions: 10 X 12
Bedroom 3
- Level: Lower
- Area: 182 Square Feet
- Dimensions: 13 X 14
Other
- Features: Attic - Access Panel
- Level: Unspecified
Dining room
- Level: Main
- Area: 112 Square Feet
- Dimensions: 14 X 8
Family room
- Features: Fireplace - Other
- Level: Main
- Area: 154 Square Feet
- Dimensions: 14 X 11
Other
- Level: Unspecified
Kitchen
- Features: Kitchen - Electric Cooking, Kitchen Island, Pantry, Double Sink
- Level: Main
- Area: 336 Square Feet
- Dimensions: 21 X 16
Living room
- Features: Fireplace - Other
- Level: Main
- Area: 308 Square Feet
- Dimensions: 14 X 22
Other
- Description: FR
- Level: Lower
- Area: 342 Square Feet
- Dimensions: 18 X 19
Other
- Description: LOFT
- Level: Upper
- Area: 165 Square Feet
- Dimensions: 15 X 11
Heating
- Wood Stove, Heat Pump, Electric, Propane
Cooling
- Central Air, Electric
Appliances
- Included: Cooktop, Oven, Dishwasher, Water Treat System, Electric Water Heater
- Laundry: Lower Level
Features
- Primary Bath(s), Kitchen Island, Ceiling Fan(s), Exposed Beams, Eat-in Kitchen, Cathedral Ceiling(s), High Ceilings
- Flooring: Wood, Carpet
- Windows: Skylight(s), Stain/Lead Glass
- Basement: Finished
- Number of fireplaces: 3
Interior area
- Total structure area: 3,837
- Total interior livable area: 3,837 sqft
- Finished area above ground: 2,649
- Finished area below ground: 1,188
Property
Parking
- Total spaces: 4
- Parking features: Garage Door Opener, Attached, Detached
- Attached garage spaces: 4
Accessibility
- Accessibility features: 2+ Access Exits
Features
- Levels: Three
- Stories: 3
- Patio & porch: Deck, Porch
- Pool features: None
Lot
- Size: 2.40 Acres
- Features: Sloped, Wooded, Stream/Creek
Details
- Additional structures: Above Grade, Below Grade, Outbuilding
- Parcel number: 7306 0012.2900
- Zoning: R10
- Special conditions: Standard
Construction
Type & style
- Home type: SingleFamily
- Architectural style: Contemporary
- Property subtype: Single Family Residence
Materials
- Frame
- Foundation: Brick/Mortar
- Roof: Pitched
Condition
- New construction: No
- Year built: 1981
Utilities & green energy
- Electric: Underground, 200+ Amp Service, Generator
- Sewer: On Site Septic
- Water: Well
Green energy
- Energy efficient items: Fireplace/Wood Stove
Community & neighborhood
Security
- Security features: Security System
Location
- Region: Landenberg
- Subdivision: Lansdowne Farms
- Municipality: LONDON BRITAIN TWP
Other
Other facts
- Listing agreement: Exclusive Agency
- Ownership: Fee Simple
Price history
| Date | Event | Price |
|---|---|---|
| 9/24/2025 | Sold | $695,000$181/sqft |
Source: | ||
| 8/10/2025 | Pending sale | $695,000$181/sqft |
Source: | ||
| 8/2/2025 | Listed for sale | $695,000+124.7%$181/sqft |
Source: | ||
| 11/2/2018 | Sold | $309,250+6.6%$81/sqft |
Source: Public Record Report a problem | ||
| 10/28/1999 | Sold | $290,000-3.3%$76/sqft |
Source: Public Record Report a problem | ||
Public tax history
| Year | Property taxes | Tax assessment |
|---|---|---|
| 2025 | $7,046 +2% | $152,460 |
| 2024 | $6,907 +0.1% | $152,460 |
| 2023 | $6,901 +2.9% | $152,460 |
Find assessor info on the county website
Neighborhood: 19350
Nearby schools
GreatSchools rating
- 8/10Avon Grove Intermediate SchoolGrades: 3-6Distance: 7 mi
- 7/10Fred S Engle Middle SchoolGrades: 7-8Distance: 5.7 mi
- 9/10Avon Grove High SchoolGrades: 9-12Distance: 7.4 mi
Schools provided by the listing agent
- District: Avon Grove
Source: Bright MLS. This data may not be complete. We recommend contacting the local school district to confirm school assignments for this home.

Get pre-qualified for a loan
At Zillow Home Loans, we can pre-qualify you in as little as 5 minutes with no impact to your credit score.An equal housing lender. NMLS #10287.
