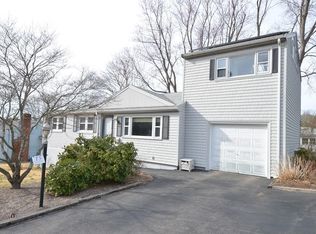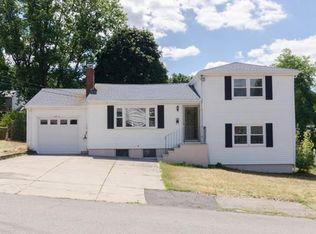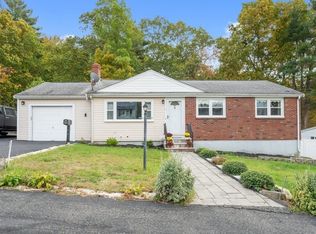Sold for $680,000
$680,000
19 Woodcliff Rd, Holbrook, MA 02343
3beds
1,884sqft
Single Family Residence
Built in 1958
7,610 Square Feet Lot
$674,100 Zestimate®
$361/sqft
$3,678 Estimated rent
Home value
$674,100
$627,000 - $721,000
$3,678/mo
Zestimate® history
Loading...
Owner options
Explore your selling options
What's special
GERGEOUS RENOVATION in a sought-after neighborhood on the Holbrook/Braintree line. Charming Ranch style home features a 3 bedroom, 2 bath w/ an open floor plan concept. Walking through front door you will find a spacious living room w/ gleaming hardwood floors through-out & a beautiful stacked stone-faced fireplace. Kitchen offers new cabinets / Quartz counters & a large eat-in island w/ Stainless appliances. Next walk into the bright sunroom off the back w/ exposed wood beams. French doors open to a spacious deck overlooking professional landscaped fenced-in backyard w/ a beautiful built-in swimming pool, perfect for cookouts & entertaining. Finished basement providing extra space for a playroom, gym or office, along w/ full bathroom/laundry. Mins from public transportation, commuter rail, school, shops & restaurants. Remodeled bathrooms, new roof & vinyl siding, storage shed central air etc. too many things to list. A must see. All you have to do is move in. DON'T MISS OUT !!!
Zillow last checked: 8 hours ago
Listing updated: July 14, 2025 at 09:42am
Listed by:
Dave White 617-542-9300,
OwnerEntry.com 617-542-9300
Bought with:
Kevin Struzziero
Lamacchia Realty, Inc.
Source: MLS PIN,MLS#: 73387043
Facts & features
Interior
Bedrooms & bathrooms
- Bedrooms: 3
- Bathrooms: 2
- Full bathrooms: 2
Primary bedroom
- Features: Ceiling Fan(s), Closet, Flooring - Hardwood, Cable Hookup, Recessed Lighting, Remodeled
- Level: First
- Area: 144
- Dimensions: 12 x 12
Bedroom 2
- Features: Closet, Flooring - Hardwood, Cable Hookup, Remodeled
- Level: First
- Area: 108
- Dimensions: 9 x 12
Bedroom 3
- Features: Closet, Flooring - Hardwood, Cable Hookup, Remodeled
- Level: First
- Area: 120
- Dimensions: 10 x 12
Bathroom 1
- Features: Bathroom - Full, Bathroom - Tiled With Tub, Closet - Linen, Flooring - Stone/Ceramic Tile, Cabinets - Upgraded, Remodeled
- Level: First
- Area: 56
- Dimensions: 7 x 8
Bathroom 2
- Features: Bathroom - Full, Bathroom - With Shower Stall, Closet - Linen, Flooring - Laminate, Cabinets - Upgraded, Remodeled
- Level: Basement
- Area: 70
- Dimensions: 7 x 10
Dining room
- Features: Flooring - Hardwood, Recessed Lighting, Remodeled
- Level: First
- Area: 90
- Dimensions: 10 x 9
Kitchen
- Features: Flooring - Hardwood, Countertops - Stone/Granite/Solid, Kitchen Island, Cabinets - Upgraded, Open Floorplan, Recessed Lighting, Remodeled, Second Dishwasher, Stainless Steel Appliances
- Level: First
- Area: 135
- Dimensions: 15 x 9
Living room
- Features: Flooring - Hardwood, Window(s) - Picture, Cable Hookup, Recessed Lighting
- Level: First
- Area: 210
- Dimensions: 14 x 15
Heating
- Baseboard, Oil
Cooling
- Central Air
Appliances
- Laundry: Linen Closet(s), Electric Dryer Hookup, Recessed Lighting, Washer Hookup, In Basement
Features
- Ceiling Fan(s), Beamed Ceilings, Cable Hookup, Recessed Lighting, Sun Room, Finish - Sheetrock
- Flooring: Wood, Tile, Hardwood, Wood Laminate, Flooring - Wood
- Doors: French Doors, Insulated Doors, Storm Door(s)
- Windows: Insulated Windows
- Basement: Full,Finished,Walk-Out Access,Garage Access,Slab
- Number of fireplaces: 1
- Fireplace features: Living Room
Interior area
- Total structure area: 1,884
- Total interior livable area: 1,884 sqft
- Finished area above ground: 1,284
- Finished area below ground: 600
Property
Parking
- Total spaces: 4
- Parking features: Attached, Under, Garage Door Opener, Paved
- Attached garage spaces: 1
- Uncovered spaces: 3
Features
- Patio & porch: Deck - Wood, Patio
- Exterior features: Deck - Wood, Patio, Pool - Inground, Rain Gutters, Storage, Fenced Yard, Stone Wall
- Has private pool: Yes
- Pool features: In Ground
- Fencing: Fenced/Enclosed,Fenced
Lot
- Size: 7,610 sqft
- Features: Gentle Sloping
Details
- Parcel number: M:03 L:082000,105063
- Zoning: R3
Construction
Type & style
- Home type: SingleFamily
- Architectural style: Ranch
- Property subtype: Single Family Residence
Materials
- Frame, Brick, Conventional (2x4-2x6)
- Foundation: Concrete Perimeter
- Roof: Shingle,Rubber
Condition
- Year built: 1958
Utilities & green energy
- Electric: Circuit Breakers, 100 Amp Service
- Sewer: Public Sewer
- Water: Public
- Utilities for property: for Electric Range, for Electric Oven, for Electric Dryer, Washer Hookup, Icemaker Connection
Green energy
- Energy efficient items: Thermostat
Community & neighborhood
Community
- Community features: Public Transportation, Shopping, Pool, Tennis Court(s), Park, Walk/Jog Trails, Medical Facility, Laundromat, Highway Access, Sidewalks
Location
- Region: Holbrook
Other
Other facts
- Road surface type: Paved
Price history
| Date | Event | Price |
|---|---|---|
| 7/11/2025 | Sold | $680,000+0%$361/sqft |
Source: MLS PIN #73387043 Report a problem | ||
| 6/17/2025 | Contingent | $679,900$361/sqft |
Source: MLS PIN #73387043 Report a problem | ||
| 6/6/2025 | Listed for sale | $679,900$361/sqft |
Source: MLS PIN #73387043 Report a problem | ||
Public tax history
| Year | Property taxes | Tax assessment |
|---|---|---|
| 2025 | $5,884 +3% | $446,400 +5.1% |
| 2024 | $5,711 -5.8% | $424,900 +7.8% |
| 2023 | $6,064 +5.4% | $394,300 +13% |
Find assessor info on the county website
Neighborhood: 02343
Nearby schools
GreatSchools rating
- 6/10John F. Kennedy Elementary SchoolGrades: PK-5Distance: 1.2 mi
- 5/10Holbrook Jr Sr High SchoolGrades: 6-12Distance: 1.2 mi
Get a cash offer in 3 minutes
Find out how much your home could sell for in as little as 3 minutes with a no-obligation cash offer.
Estimated market value
$674,100


