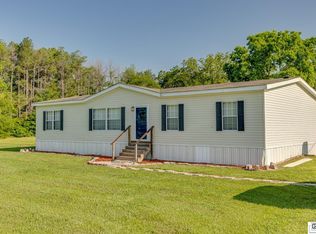Sold
Price Unknown
190 Barnes Rd, Monroe, LA 71203
3beds
1,847sqft
Manufactured Home, Residential
Built in 2008
2.5 Acres Lot
$152,300 Zestimate®
$--/sqft
$1,049 Estimated rent
Home value
$152,300
Estimated sales range
Not available
$1,049/mo
Zestimate® history
Loading...
Owner options
Explore your selling options
What's special
Back on the market due to no fault of the sellers! Looking for a spacious, well kept home but need affordability? Look no further! This home is situated on 2.5 acres! When you step inside, you'll see the open floorplan design, where the living room has a perfect flow. Cozy up and enjoy the warmth of the fireplace or entertain guests in the beautiful kitchen that has doors opening up to the relaxing back porch. All of the rooms are a good size, allowing for easy furniture placement, and you're going to love how large both bathrooms are! The laundry room is no exception when it comes to size. It also has a large closet and has an exterior door just in case you need a mud room! The hot water heater was replaced about 3 years ago and the sellers will be replacing and painting some of the front porch decking. The fridge will also stay! The back yard is fenced in and offers plenty of space for a shop or whatever you can dream up! One side of the acreage has trees bordering and gives additional privacy. This one is priced to sell so call today to schedule your private showing!
Zillow last checked: 8 hours ago
Listing updated: March 28, 2025 at 06:35pm
Listed by:
Anna Dunn,
French Realty, LLC
Bought with:
Kelsea Hebert
THLT Realty
Source: NELAR,MLS#: 212936
Facts & features
Interior
Bedrooms & bathrooms
- Bedrooms: 3
- Bathrooms: 2
- Full bathrooms: 2
- Main level bathrooms: 2
- Main level bedrooms: 3
Primary bedroom
- Description: Floor: Wood Laminate
- Level: First
- Area: 224.64
Bedroom
- Description: Floor: Wood Laminate
- Level: First
- Area: 125.54
Bedroom 1
- Description: Floor: Wood Laminate
- Level: First
- Area: 134.4
Dining room
- Description: Floor: Laminate Tile
- Level: First
- Area: 79.87
Kitchen
- Description: Floor: Laminate Tile
- Level: First
- Area: 216
Living room
- Description: Floor: Wood Laminate
- Level: First
- Area: 351.2
Heating
- Electric, Central
Cooling
- Central Air, Electric
Appliances
- Included: Dishwasher, Refrigerator, Electric Range, Electric Water Heater
- Laundry: Washer/Dryer Connect
Features
- Ceiling Fan(s), Walk-In Closet(s)
- Windows: Double Pane Windows, Blinds, All Stay
- Basement: Crawl Space
- Number of fireplaces: 1
- Fireplace features: One, Living Room
Interior area
- Total structure area: 1,951
- Total interior livable area: 1,847 sqft
Property
Parking
- Parking features: Gravel
- Has uncovered spaces: Yes
Features
- Levels: One
- Stories: 1
- Patio & porch: Porch Open, Covered Deck
- Fencing: Chain Link
- Waterfront features: None
Lot
- Size: 2.50 Acres
- Features: Landscaped, Cleared
Details
- Parcel number: 121006
- Zoning: RES
- Zoning description: RES
Construction
Type & style
- Home type: MobileManufactured
- Property subtype: Manufactured Home, Residential
Materials
- Vinyl Siding
- Roof: Asphalt Shingle
Condition
- Year built: 2008
Utilities & green energy
- Electric: Electric Company: Entergy
- Gas: None, Gas Company: None
- Sewer: Septic Tank
- Water: Public, Electric Company: Other
- Utilities for property: Natural Gas Not Available
Community & neighborhood
Security
- Security features: Smoke Detector(s)
Location
- Region: Monroe
- Subdivision: Other
Other
Other facts
- Body type: Double Wide
Price history
| Date | Event | Price |
|---|---|---|
| 3/27/2025 | Sold | -- |
Source: | ||
| 2/12/2025 | Pending sale | $148,000$80/sqft |
Source: | ||
| 2/6/2025 | Listed for sale | $148,000$80/sqft |
Source: | ||
| 2/5/2025 | Pending sale | $148,000$80/sqft |
Source: | ||
| 12/28/2024 | Listed for sale | $148,000+55.8%$80/sqft |
Source: | ||
Public tax history
| Year | Property taxes | Tax assessment |
|---|---|---|
| 2024 | $1,189 +13.1% | $8,548 +12% |
| 2023 | $1,052 +0.7% | $7,630 |
| 2022 | $1,044 -0.8% | $7,630 |
Find assessor info on the county website
Neighborhood: 71203
Nearby schools
GreatSchools rating
- NASwartz Lower Elementary SchoolGrades: PK-2Distance: 1.9 mi
- 4/10East Ouachita Middle SchoolGrades: 6-8Distance: 4.1 mi
- 6/10Ouachita Parish High SchoolGrades: 8-12Distance: 6.5 mi
