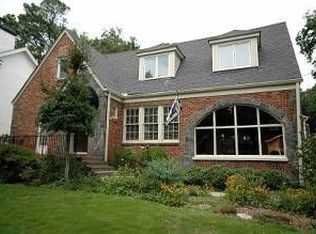This historic Garden Hills gem, situated at the top of Bolling Rd is the perfect blend of traditional charm & modern-day updates! Pristine condition w/ hrdwd floors, 3 fireplaces, custom kitchen opening to sunny family room w/ 4 sets of french doors that flow out to a large deck & the perfectly manicured yard. Large master bedroom, oversized walk-in closet, coffee bar & gorgeous built-in shelving. Rare 2 car garage & bone dry basement w/ plenty of storage! Situated in a friendly neighborhood w/ sidewalks down to the pool, up to Fellinis's, CTK, AIS & Garden Hills Elem!
This property is off market, which means it's not currently listed for sale or rent on Zillow. This may be different from what's available on other websites or public sources.
