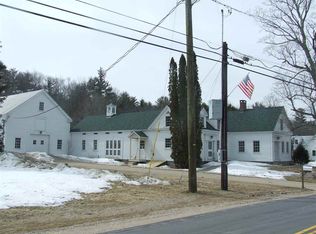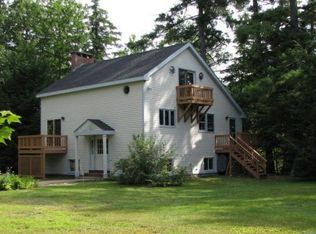WELCOME TO ???190 SNOWVILLE,??? THE FIRST CONDOMINIUM PROPERTY IN THE TOWN OF EATON!! This completely restored & renovated 1840 posted cape home with attached two story ell & amazing attached two story barn is located in picturesque Snowville, a quaint village in the town of Eaton. This fine home is being offered as two, two bedroom condominium units, one with the barn attached, or as a lovely family home w/an in-law, apartment or guest suite. Quality workmanship throughout, with attention paid to maintaining the original integrity & appeal of the home, highlights the original features including wood floors, faux grain painted antique doors, and 3 inch thick wood plank construction. There are two kitchens with black walnut butcher block counters, one with painted wood cabinetry partially rebuilt from built-ins in the house. Both kitchens have new energy star stainless appliances & wonderful single bowled farmer???s sinks. There are three new full bathrooms & two half baths, each with tasteful traditional touches. There are four working brick fireplaces, two in each unit, adding an antique feel & for warmth. All new systems including forced hot water heat, wiring, & plumbing & a new four bedroom septic system have been installed. Stonewalls bound the back of the 1.38 acre parcel with flowering trees and lawn. Located one mile from gorgeous Crystal Lake & its sandy beach, five miles to King Pine Ski Area with downhill and cross country skiing, & six miles to Conway!
This property is off market, which means it's not currently listed for sale or rent on Zillow. This may be different from what's available on other websites or public sources.

