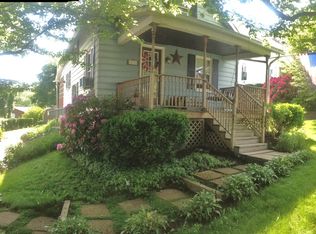Sold for $360,000 on 12/22/25
$360,000
190 Butler Rd, Saxonburg, PA 16056
4beds
1,810sqft
Single Family Residence
Built in 1973
0.77 Acres Lot
$360,100 Zestimate®
$199/sqft
$2,010 Estimated rent
Home value
$360,100
$342,000 - $378,000
$2,010/mo
Zestimate® history
Loading...
Owner options
Explore your selling options
What's special
Welcome to a serene solid brick & stone retreat where comfort meets function! This inviting 4-bedroom home is nestled on a generous .77 acre lot.Step inside to find extra-large rooms & an additional 3 season room. The heart of the home boasts 2 cozy wood-burning fireplaces, setting a warm tone on each lvl. The spacious kitchen and living areas flow seamlessly, ensuring easy living & entertaining. For car enthusiasts or those in need of extra storage, this property features a unique 3-car detached garage w/ an expansive room above. Accessible via a separate entrance, this space offers limitless possibilities, perfect for a home office, studio, or guest suite. Plus, the 2-car integral garage adds to the convenience. A long driveway enhances the peaceful setting, surrounded by lush greenery, making it a private oasis for your enjoyment.This charming home offers a robust structure & timeless appeal. Come experience the tranquility & potential of this Saxonburg gem—your perfect home awaits!
Zillow last checked: 8 hours ago
Listing updated: December 22, 2025 at 01:54pm
Listed by:
Tina Marie Cicero 724-318-6681,
COMPASS PENNSYLVANIA, LLC
Bought with:
Tina Marie Cicero, RS293401
COMPASS PENNSYLVANIA, LLC
Source: WPMLS,MLS#: 1731712 Originating MLS: West Penn Multi-List
Originating MLS: West Penn Multi-List
Facts & features
Interior
Bedrooms & bathrooms
- Bedrooms: 4
- Bathrooms: 2
- Full bathrooms: 2
Primary bedroom
- Level: Main
- Dimensions: 14x12
Bedroom 2
- Level: Main
- Dimensions: 13x11
Bedroom 3
- Level: Main
- Dimensions: 11x11
Bedroom 4
- Level: Main
- Dimensions: 11x11
Bonus room
- Level: Main
- Dimensions: 25x10
Dining room
- Level: Main
- Dimensions: 13x10
Entry foyer
- Level: Main
- Dimensions: 5x5
Game room
- Level: Lower
- Dimensions: 29x23
Kitchen
- Level: Main
- Dimensions: 14x6
Laundry
- Level: Lower
- Dimensions: 19x8
Living room
- Level: Main
- Dimensions: 26x14
Heating
- Gas, Hot Water
Cooling
- Central Air
Appliances
- Included: Some Electric Appliances, Dryer, Dishwasher, Refrigerator, Stove, Washer
Features
- Flooring: Carpet, Ceramic Tile, Vinyl
- Basement: Finished,Walk-Out Access
- Number of fireplaces: 2
- Fireplace features: Wood Burning
Interior area
- Total structure area: 1,810
- Total interior livable area: 1,810 sqft
Property
Parking
- Total spaces: 5
- Parking features: Built In, Detached, Garage
- Has attached garage: Yes
Features
- Pool features: None
Lot
- Size: 0.77 Acres
Details
- Parcel number: 500S18A0000
Construction
Type & style
- Home type: SingleFamily
- Architectural style: Colonial,Raised Ranch
- Property subtype: Single Family Residence
Materials
- Brick
- Roof: Asphalt
Condition
- Resale
- Year built: 1973
Details
- Warranty included: Yes
Utilities & green energy
- Sewer: Public Sewer
- Water: Public
Community & neighborhood
Location
- Region: Saxonburg
Price history
| Date | Event | Price |
|---|---|---|
| 12/22/2025 | Sold | $360,000-10%$199/sqft |
Source: | ||
| 12/8/2025 | Pending sale | $399,999$221/sqft |
Source: | ||
| 11/30/2025 | Contingent | $399,999$221/sqft |
Source: | ||
| 11/24/2025 | Listed for sale | $399,9990%$221/sqft |
Source: | ||
| 9/21/2025 | Listing removed | $400,000$221/sqft |
Source: BHHS broker feed #1704403 Report a problem | ||
Public tax history
| Year | Property taxes | Tax assessment |
|---|---|---|
| 2024 | $3,024 | $21,210 |
| 2023 | $3,024 | $21,210 |
| 2022 | $3,024 -1.4% | $21,210 |
Find assessor info on the county website
Neighborhood: 16056
Nearby schools
GreatSchools rating
- 7/10South Butler Intermediate El SchoolGrades: 4-5Distance: 0.5 mi
- 4/10Knoch Middle SchoolGrades: 6-8Distance: 0.7 mi
- 6/10Knoch High SchoolGrades: 9-12Distance: 0.7 mi
Schools provided by the listing agent
- District: Knoch
Source: WPMLS. This data may not be complete. We recommend contacting the local school district to confirm school assignments for this home.

Get pre-qualified for a loan
At Zillow Home Loans, we can pre-qualify you in as little as 5 minutes with no impact to your credit score.An equal housing lender. NMLS #10287.
