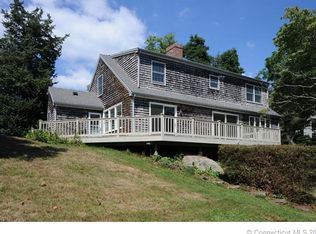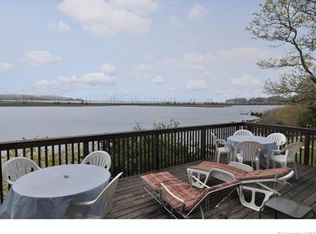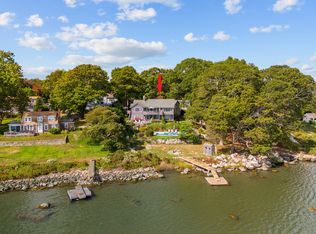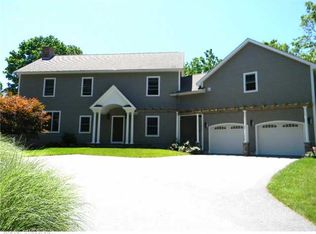Sold for $1,150,000
$1,150,000
190 Cedar Road, Groton, CT 06355
4beds
2,165sqft
Single Family Residence
Built in 1781
0.84 Acres Lot
$1,754,500 Zestimate®
$531/sqft
$4,290 Estimated rent
Home value
$1,754,500
$1.51M - $2.05M
$4,290/mo
Zestimate® history
Loading...
Owner options
Explore your selling options
What's special
Direct Water Front 4 Bedroom 2 and 1/2 Bath Pure c1781 Antique Home with separate Seasonal Cottage-Studio. Appx. 2,165 Sq Ft Main house with Appx. 336 Sq Ft Guest Cottage-Studio and 215' of Direct Water Frontage on Beebe Cove. All Nestled at the banks of the river on .85 acres of land with terraced granite steps to your door, spacious decks for Al Fresco Entertaining and Dining, beautiful stone walls and mature plantings. Enjoy Two Docks just steps from your door on Beebe cove at Goat Point. Water Views from most every room. Truly Old World Charm with access on the Mystic River. The main house offers 4 bedrooms with 2 and 1/2 baths including First Floor primary bedroom suite, dining room with fireplace, living room with fireplace and upper bedroom walk out terrace with stunning views. The seasonal cottage-Studio has one full bathroom and versatile layout, wood burning stove and it's own spacious deck with beautiful unobstructed views and dock. Priceless Charm! Includes storage under this Cottage for your kayaks and paddles, beach furniture and more. Also included is a lobster shack for storage. Municipal Water and Sewer and oil fired heating system. Ideal Primary residence or Vacation Home. Great location centered between Historic Noank Village and Historic Downtown Mystic and near The Mystic Market for easy take out! Live a Dream.
Zillow last checked: 8 hours ago
Listing updated: June 23, 2023 at 11:05am
Listed by:
Judith Caracausa 860-912-9903,
Market Realty, LLC
Bought with:
Matthew St. Amour, REB.0792796
Making Connections Realty
Source: Smart MLS,MLS#: 170554515
Facts & features
Interior
Bedrooms & bathrooms
- Bedrooms: 4
- Bathrooms: 2
- Full bathrooms: 2
Primary bedroom
- Features: Full Bath, Stall Shower
- Level: Main
- Area: 143 Square Feet
- Dimensions: 11 x 13
Bedroom
- Level: Upper
- Area: 230 Square Feet
- Dimensions: 10 x 23
Bedroom
- Level: Upper
- Area: 143 Square Feet
- Dimensions: 11 x 13
Bedroom
- Features: Half Bath
- Level: Upper
- Area: 143 Square Feet
- Dimensions: 11 x 13
Bathroom
- Features: Stall Shower
- Level: Main
- Area: 60 Square Feet
- Dimensions: 6 x 10
Bathroom
- Features: Double-Sink, Tub w/Shower
- Level: Upper
- Area: 36 Square Feet
- Dimensions: 6 x 6
Bathroom
- Level: Upper
Dining room
- Level: Main
- Area: 182 Square Feet
- Dimensions: 14 x 13
Kitchen
- Features: Fireplace
- Level: Main
- Area: 272 Square Feet
- Dimensions: 16 x 17
Living room
- Features: Bookcases
- Level: Main
- Area: 140 Square Feet
- Dimensions: 14 x 10
Other
- Features: Balcony/Deck, Cathedral Ceiling(s), Full Bath, Sliders, Walk-In Closet(s)
- Level: Other
- Area: 384 Square Feet
- Dimensions: 12 x 32
Study
- Level: Main
- Area: 110 Square Feet
- Dimensions: 11 x 10
Sun room
- Level: Main
- Area: 189 Square Feet
- Dimensions: 9 x 21
Heating
- Steam, Oil
Cooling
- None
Appliances
- Included: Oven/Range, Refrigerator, Dishwasher, Washer, Dryer, Water Heater
- Laundry: Main Level
Features
- Basement: Partial
- Attic: None
- Has fireplace: No
Interior area
- Total structure area: 2,165
- Total interior livable area: 2,165 sqft
- Finished area above ground: 2,165
Property
Parking
- Parking features: Driveway, Private
- Has uncovered spaces: Yes
Features
- Patio & porch: Deck
- Has view: Yes
- View description: Water
- Has water view: Yes
- Water view: Water
- Waterfront features: Waterfront, Access, Dock or Mooring
Lot
- Size: 0.84 Acres
- Features: Open Lot, Sloped, In Flood Zone
Details
- Parcel number: 1958834
- Zoning: RS-12
Construction
Type & style
- Home type: SingleFamily
- Architectural style: Cape Cod
- Property subtype: Single Family Residence
Materials
- Shingle Siding, Shake Siding, Wood Siding
- Foundation: Stone
- Roof: Asphalt
Condition
- New construction: No
- Year built: 1781
Utilities & green energy
- Sewer: Public Sewer
- Water: Public
- Utilities for property: Cable Available
Community & neighborhood
Community
- Community features: Library, Medical Facilities, Park, Playground, Private Rec Facilities, Shopping/Mall
Location
- Region: Groton
- Subdivision: Goat Point
Price history
| Date | Event | Price |
|---|---|---|
| 6/23/2023 | Sold | $1,150,000-11.2%$531/sqft |
Source: | ||
| 6/13/2023 | Contingent | $1,295,000$598/sqft |
Source: | ||
| 4/13/2023 | Listed for sale | $1,295,000+72.7%$598/sqft |
Source: | ||
| 12/4/2000 | Sold | $750,000+383.9%$346/sqft |
Source: | ||
| 12/16/1992 | Sold | $155,000$72/sqft |
Source: Public Record Report a problem | ||
Public tax history
| Year | Property taxes | Tax assessment |
|---|---|---|
| 2025 | $24,223 +7.9% | $889,910 +0.2% |
| 2024 | $22,447 +4% | $887,740 |
| 2023 | $21,577 +2.2% | $887,740 |
Find assessor info on the county website
Neighborhood: 06355
Nearby schools
GreatSchools rating
- 5/10Mystic River Magnet SchoolGrades: PK-5Distance: 1 mi
- 5/10Groton Middle SchoolGrades: 6-8Distance: 1.5 mi
- 5/10Fitch Senior High SchoolGrades: 9-12Distance: 1.5 mi
Schools provided by the listing agent
- Middle: Groton Middle School
- High: Fitch Senior
Source: Smart MLS. This data may not be complete. We recommend contacting the local school district to confirm school assignments for this home.
Get pre-qualified for a loan
At Zillow Home Loans, we can pre-qualify you in as little as 5 minutes with no impact to your credit score.An equal housing lender. NMLS #10287.
Sell for more on Zillow
Get a Zillow Showcase℠ listing at no additional cost and you could sell for .
$1,754,500
2% more+$35,090
With Zillow Showcase(estimated)$1,789,590



