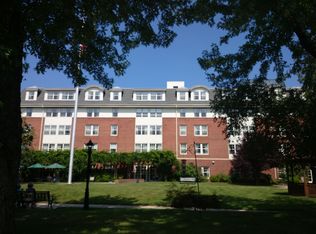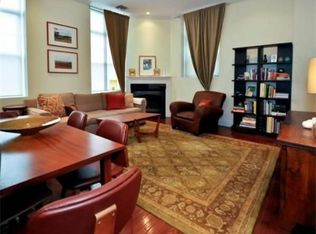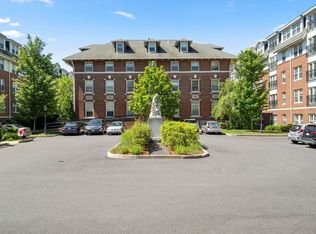Welcome to 190 Corey Rd in Brighton. This stunning, direct walk in condo was fully rehabbed in 2004 and is perfectly nestled in between Comm Ave and Beacon St on the desirable Brookline line. It's walking distance to Washington Square and both the B/C MBTA lines and Whole Foods just steps away. Once inside this pristine unit, you'll be blown away by the bright rooms, high ceilings, gleaming hardwood floors throughout, and the open, spacious floor plan. The kitchen features beautiful cherry cabinets, granite counters and opens into the dining/living rooms, which is great while entertaining!! Both bedrooms are huge, easily fitting a king size bed in either room and also feature 3 closets apiece which provides ample storage. Other features include in-unit laundry, electric fireplace, updated recessed lighting in the living/dining rooms in 2014 as well as the PERFECT LOCATION!! There is nothing left to do but move right in!! Schedule your showing today!!
This property is off market, which means it's not currently listed for sale or rent on Zillow. This may be different from what's available on other websites or public sources.


