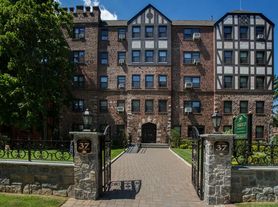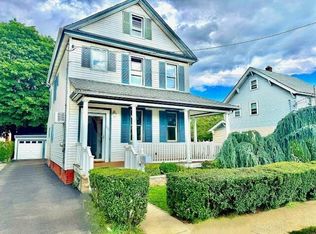Experience modern luxury at its finest in this newly constructed 9,200 sq. ft. residence, perfectly situated on a quiet cul-de-sac in Hewlett Neck with stunning panoramic water views. This 7-bedroom architectural masterpiece combines sophisticated design, high-end finishes, and premium waterfront amenities for an exceptional lifestyle.Step inside to discover soaring ceilings, oversized stone tile floors, and a striking mezzanine that accentuates the homes grand open-concept layout. The chefs kitchen is an entertainers dream, featuring a tremendous dual sinks, top-of-the-line Dacor appliances, a built-in Miele coffee station, and a custom bar.Designed for both comfort and convenience, the home includes a state-of-the-art theater room, integrated iPads, and a 12-zone Sonos sound system for a fully connected smart home experience.Upstairs, five oversized bedrooms each open to private balconies. The luxurious primary suite offers two walk-in closets and a spa-inspired bath framed by a beautiful bay window.The backyard is crafted for elevated outdoor living, showcasing an in-ground pool, fire pit, and a full cabana with an outdoor kitchen, bathroom, and showerperfect for entertaining. The private floating dock accommodates two boats and multiple jet skis, complemented by a brand-new bulkhead.Additional highlights include an imported Spanish clay roof, hurricane-rated Andersen Series A architectural windows, a 3-car garage, floating butcher block staircase, advanced security system, and a full-house Generac backup generator.
House for rent
$30,000/mo
190 Curtis Rd, Woodmere, NY 11598
7beds
9,200sqft
Price may not include required fees and charges.
Singlefamily
Available now
-- Pets
-- A/C
-- Laundry
-- Parking
-- Heating
What's special
In-ground poolOutdoor kitchenSpa-inspired bathStunning panoramic water viewsFire pitFull cabanaGrand open-concept layout
- 11 days |
- -- |
- -- |
Travel times
Zillow can help you save for your dream home
With a 6% savings match, a first-time homebuyer savings account is designed to help you reach your down payment goals faster.
Offer exclusive to Foyer+; Terms apply. Details on landing page.
Facts & features
Interior
Bedrooms & bathrooms
- Bedrooms: 7
- Bathrooms: 8
- Full bathrooms: 7
- 1/2 bathrooms: 1
Features
- View
Interior area
- Total interior livable area: 9,200 sqft
Property
Parking
- Details: Contact manager
Features
- Exterior features: Waterfront
- Has view: Yes
- View description: Water View
- Has water view: Yes
- Water view: Waterfront
Details
- Parcel number: 2820001257450
Construction
Type & style
- Home type: SingleFamily
- Property subtype: SingleFamily
Condition
- Year built: 2025
Community & HOA
Location
- Region: Woodmere
Financial & listing details
- Lease term: Contact For Details
Price history
| Date | Event | Price |
|---|---|---|
| 10/16/2025 | Listed for rent | $30,000$3/sqft |
Source: | ||
| 9/25/2025 | Listing removed | $7,599,000$826/sqft |
Source: | ||
| 8/21/2025 | Price change | $7,599,000-5%$826/sqft |
Source: | ||
| 4/30/2025 | Listed for sale | $7,995,000$869/sqft |
Source: | ||
| 11/16/2024 | Listing removed | $7,995,000$869/sqft |
Source: | ||

