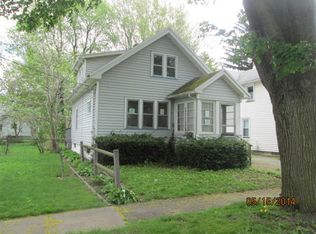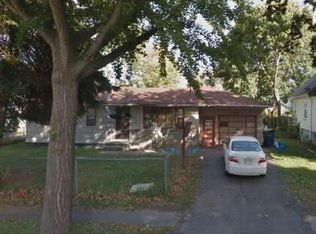Closed
$180,000
190 Dakota St, Rochester, NY 14606
4beds
1,716sqft
Single Family Residence
Built in 1920
9,609.34 Square Feet Lot
$167,500 Zestimate®
$105/sqft
$2,289 Estimated rent
Home value
$167,500
$146,000 - $188,000
$2,289/mo
Zestimate® history
Loading...
Owner options
Explore your selling options
What's special
THIS ONE IS A RARE FIND. 190 has the house AND 186 DAKOTA STREET has a 2 car garage with a NEW 3 CAR blacktop driveway. This 1716 sqft 4 bedroom colonial has 2 full baths and is move in ready. TOTAL Lot size is 79x120. Enter the front door off the front deck to an enclosed porch, Nice size foyer with hardwood floors. Living room has carpet, Large Formal dining room with hardwoods, closet and 1st floor full bath with handicap shower. Kitchen is eat in with gas stove, range fan, and Refrigerator. Upstairs you will find a large foyer/hallway with 4 bedrooms and 1 full bath. Walk up attic could add 2 more bedrooms, game room or office with a bit of work. Basement has washer and dryer. Backyard is fully fenced with 12x32 pool, 2024 hot tub, Metal roof 9 years, some newer windows, H2O Tank 3 years old. Delayed neg. till Monday 12/9/24 at 10am. One of the nicest city homes I’ve seen in a long time.
Zillow last checked: 8 hours ago
Listing updated: February 07, 2025 at 12:01pm
Listed by:
Lisa C. Matthews 585-748-6810,
RE/MAX Plus,
Carolyn C. Stiffler 585-279-8064,
RE/MAX Plus
Bought with:
Keyera M. Butler, 10401347136
Keller Williams Realty Greater Rochester
Source: NYSAMLSs,MLS#: R1580257 Originating MLS: Rochester
Originating MLS: Rochester
Facts & features
Interior
Bedrooms & bathrooms
- Bedrooms: 4
- Bathrooms: 2
- Full bathrooms: 2
- Main level bathrooms: 1
Heating
- Gas, Hot Water, Steam
Appliances
- Included: Dryer, Gas Oven, Gas Range, Gas Water Heater, Refrigerator, Washer
- Laundry: In Basement
Features
- Ceiling Fan(s), Separate/Formal Dining Room, Eat-in Kitchen, Separate/Formal Living Room, Natural Woodwork
- Flooring: Carpet, Hardwood, Tile, Varies
- Basement: Full
- Has fireplace: No
Interior area
- Total structure area: 1,716
- Total interior livable area: 1,716 sqft
Property
Parking
- Total spaces: 2
- Parking features: Detached, Garage, Garage Door Opener
- Garage spaces: 2
Accessibility
- Accessibility features: Accessibility Features
Features
- Patio & porch: Deck, Enclosed, Patio, Porch
- Exterior features: Blacktop Driveway, Deck, Fully Fenced, Hot Tub/Spa, Pool, Patio
- Pool features: Above Ground
- Has spa: Yes
- Fencing: Full
Lot
- Size: 9,609 sqft
- Dimensions: 79 x 120
- Features: Near Public Transit, Rectangular, Rectangular Lot, Residential Lot
Details
- Parcel number: 26140010571000020270000000
- Special conditions: Standard
Construction
Type & style
- Home type: SingleFamily
- Architectural style: Colonial
- Property subtype: Single Family Residence
Materials
- Vinyl Siding, Copper Plumbing
- Foundation: Block
- Roof: Metal
Condition
- Resale
- Year built: 1920
Utilities & green energy
- Electric: Circuit Breakers
- Sewer: Connected
- Water: Connected, Public
- Utilities for property: Cable Available, Sewer Connected, Water Connected
Community & neighborhood
Security
- Security features: Security System Owned
Location
- Region: Rochester
- Subdivision: Pool Farm Re
Other
Other facts
- Listing terms: Cash,Conventional,FHA,VA Loan
Price history
| Date | Event | Price |
|---|---|---|
| 2/5/2025 | Sold | $180,000+2.9%$105/sqft |
Source: | ||
| 12/19/2024 | Pending sale | $174,900$102/sqft |
Source: | ||
| 12/5/2024 | Listed for sale | $174,900+118.9%$102/sqft |
Source: | ||
| 8/5/2015 | Sold | $79,900-11.1%$47/sqft |
Source: | ||
| 3/17/2015 | Listed for sale | $89,900+60.5%$52/sqft |
Source: RE/MAX Plus #R267693 Report a problem | ||
Public tax history
| Year | Property taxes | Tax assessment |
|---|---|---|
| 2024 | -- | $92,500 +36% |
| 2023 | -- | $68,000 |
| 2022 | -- | $68,000 |
Find assessor info on the county website
Neighborhood: United Neighbors Together
Nearby schools
GreatSchools rating
- 5/10School 54 Flower City Community SchoolGrades: PK-6Distance: 0.9 mi
- NAJoseph C Wilson Foundation AcademyGrades: K-8Distance: 1.4 mi
- 6/10Rochester Early College International High SchoolGrades: 9-12Distance: 1.4 mi
Schools provided by the listing agent
- District: Rochester
Source: NYSAMLSs. This data may not be complete. We recommend contacting the local school district to confirm school assignments for this home.

