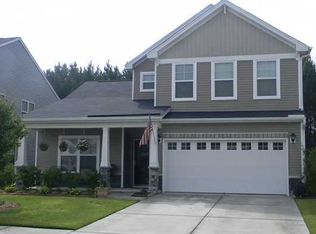Closed
$359,900
190 Decatur Dr, Summerville, SC 29486
4beds
2,554sqft
Single Family Residence
Built in 2010
8,276.4 Square Feet Lot
$358,700 Zestimate®
$141/sqft
$2,524 Estimated rent
Home value
$358,700
$341,000 - $377,000
$2,524/mo
Zestimate® history
Loading...
Owner options
Explore your selling options
What's special
Welcome to 190 Decatur Drive, a beautifully maintained home, just around the corner from Cane Bay schools. Step into the foyer and be greeted by a spacious formal living room and elegant dining room. Beautiful hardwood floors flow seamlessly throughout the downstairs living areas, including the family room and kitchen.The chef's dream kitchen is perfect for entertaining, featuring:Granite countertops & backsplash, Bar top seating & custom-built island with built-in bookshelves for your favorite cookbooks,Gas cooktop stove,42'' maple cabinets with plenty of storage, Stainless steel side-by-side refrigerator,Recessed lighting and under-cabinet lighting wiring, additional custom 42'' cabinets in the laundry room provide even more storage. The kitchen opens to thecozy family room with a gas fireplace, creating the perfect gathering space. Extend your entertaining outdoors on the spacious screened porch overlooking your private, tree-lined backyard complete with a natural gas hookup for year-round grilling. The first-floor master suite boasts a large walk-in closet and an ensuite bath, while upstairs offers three generously sized bedrooms, a full bath, and an enormous loft/game room ideal for a second living space, office, or playroom. This home is packed with extras, including: NEW Roof Privacy Fence Walk-in attic for storage Garage shelving Full lawn irrigation system Old Rice Retreat offers walking trails and community amenities such as a pool and a playground to enjoy year-round. If you're looking for a low-maintenance home with space, style, and convenience, this is it!
Zillow last checked: 8 hours ago
Listing updated: November 25, 2025 at 09:36am
Listed by:
Carolina One Real Estate 843-779-8660
Bought with:
RE/MAX Seaside
Source: CTMLS,MLS#: 25021756
Facts & features
Interior
Bedrooms & bathrooms
- Bedrooms: 4
- Bathrooms: 3
- Full bathrooms: 2
- 1/2 bathrooms: 1
Heating
- Natural Gas
Cooling
- Central Air
Appliances
- Laundry: Electric Dryer Hookup, Washer Hookup
Features
- Ceiling - Smooth, Ceiling Fan(s), Eat-in Kitchen, Pantry
- Flooring: Carpet, Wood
- Doors: Storm Door(s)
- Number of fireplaces: 1
- Fireplace features: Living Room, One
Interior area
- Total structure area: 2,554
- Total interior livable area: 2,554 sqft
Property
Parking
- Total spaces: 2
- Parking features: Garage
- Garage spaces: 2
Features
- Levels: Two
- Stories: 2
- Exterior features: Rain Gutters
- Fencing: Privacy,Wood
Lot
- Size: 8,276 sqft
- Features: 0 - .5 Acre, Level, Wooded
Details
- Parcel number: 1950601137
Construction
Type & style
- Home type: SingleFamily
- Architectural style: Traditional
- Property subtype: Single Family Residence
Materials
- Vinyl Siding
- Foundation: Slab
- Roof: Architectural
Condition
- New construction: No
- Year built: 2010
Utilities & green energy
- Sewer: Public Sewer
- Water: Public
- Utilities for property: BCW & SA, Berkeley Elect Co-Op
Community & neighborhood
Security
- Security features: Security System
Community
- Community features: Park, Pool, Trash, Walk/Jog Trails
Location
- Region: Summerville
- Subdivision: Cane Bay Plantation
Other
Other facts
- Listing terms: Cash,Conventional,FHA,VA Loan
Price history
| Date | Event | Price |
|---|---|---|
| 11/25/2025 | Sold | $359,900$141/sqft |
Source: | ||
| 10/18/2025 | Price change | $359,900-3.8%$141/sqft |
Source: | ||
| 8/30/2025 | Price change | $374,000-1.6%$146/sqft |
Source: | ||
| 8/8/2025 | Listed for sale | $379,900+66%$149/sqft |
Source: | ||
| 7/1/2013 | Sold | $228,900$90/sqft |
Source: Public Record Report a problem | ||
Public tax history
| Year | Property taxes | Tax assessment |
|---|---|---|
| 2024 | $4,732 +9% | $18,840 +15% |
| 2023 | $4,339 -4.7% | $16,380 |
| 2022 | $4,555 +52.4% | $16,380 +50% |
Find assessor info on the county website
Neighborhood: 29486
Nearby schools
GreatSchools rating
- 6/10Cane Bay MiddleGrades: 5-8Distance: 0.5 mi
- 8/10Cane Bay High SchoolGrades: 9-12Distance: 0.7 mi
- 9/10Cane Bay Elementary SchoolGrades: PK-4Distance: 0.5 mi
Schools provided by the listing agent
- Elementary: Cane Bay
- Middle: Cane Bay
- High: Cane Bay High School
Source: CTMLS. This data may not be complete. We recommend contacting the local school district to confirm school assignments for this home.
Get a cash offer in 3 minutes
Find out how much your home could sell for in as little as 3 minutes with a no-obligation cash offer.
Estimated market value$358,700
Get a cash offer in 3 minutes
Find out how much your home could sell for in as little as 3 minutes with a no-obligation cash offer.
Estimated market value
$358,700
