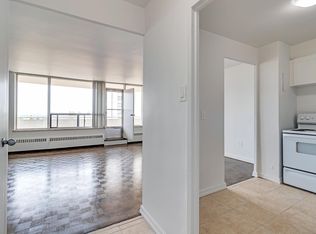About Live in a Piece of Toronto's Architectural History Discover the charm of 190200 Exbury Road, where iconic design meets modern living. These striking high-rise towers, crafted by renowned architect Uno Prii, showcase signature curves and timeless functionality. Inside, you'll find bright, spacious suites with contemporary conveniences all in a community that offers the perfect blend of character, comfort, and connectivity. Virtual Tours Available Inquire Today to Explore from Home! Suite Features - Large, open-concept layouts - Bright, sun-filled windows - Private balconies with scenic views - Fridge and stove included - 1, 2, 3, and 4 bedroom floor plans available Building Amenities - Laundry facilities in each building - Elevators and on-site management - Keyless remote entry with security cameras - Rental office and Canada Post parcel lockers - Indoor, outdoor, and visitor parking - Storage lockers available Community These Toronto apartments offer residents a variety of suite types to choose from including, 1, 2, & 3 Bedroom suites. There is ample indoor and outdoor parking available as well as laundry facilities in each tower. Location Highlights Situated in a vibrant North York neighborhood, 190200 Exbury Road offers unbeatable access to local conveniences. Walk to Jane-Finch Mall, Exbury Park, and nearby schools. Enjoy nearby golf at Oakdale or hit the books at York University or Seneca College's Jane Campus. With TTC just steps away and quick access to major highways, your commute is always within reach. *Pricing, availability, and incentives are subject to change. Conditions apply. Suite features may vary. Images and virtual tours may not reflect actual suite finishes. E. & O.E. ** Sterling Karamar Property Management is committed to providing an exceptional leasing experience. We do not request a fee to book a tour or a deposit to reserve a suite. Community Amenities - Elevators - Laundry facilities - Convenience store - Public transit - Shopping nearby - Parks nearby - Schools nearby - Storage lockers available for lease - On-Site Professional Management - Rental Office - Security cameras - Keyless, remote entry - Canada Post Parcel Management Suite Amenities - Fridge - Stove - Balconies - Large, spacious suites - 1, 2, 3 bedroom units - Large, brightly lit windows - Private balcony Utilities Included - Heat - Water - Hydro (Additional Charges Applicable)
This property is off market, which means it's not currently listed for sale or rent on Zillow. This may be different from what's available on other websites or public sources.
