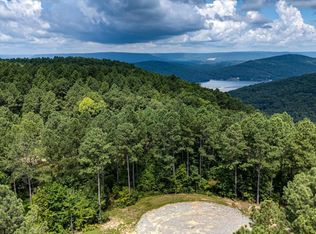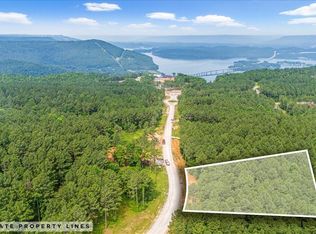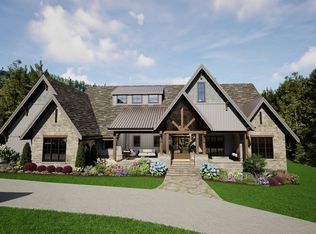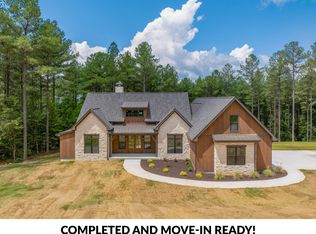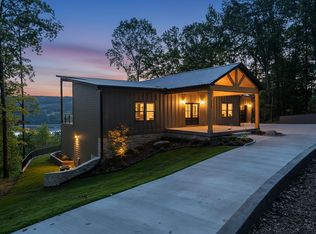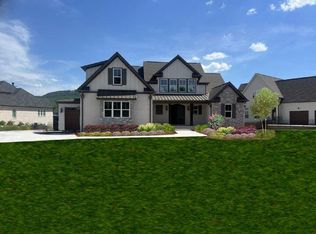190 Farm Rd #1052, Guild, TN 37340
What's special
- 94 days |
- 390 |
- 10 |
Zillow last checked: 8 hours ago
Listing updated: January 09, 2026 at 07:08am
Michelle Johnson 952-484-7682,
The Group Real Estate Brokerage
Jason Farmer 423-595-6673,
The Group Real Estate Brokerage
Travel times
Schedule tour
Select your preferred tour type — either in-person or real-time video tour — then discuss available options with the builder representative you're connected with.
Facts & features
Interior
Bedrooms & bathrooms
- Bedrooms: 4
- Bathrooms: 6
- Full bathrooms: 4
- 1/2 bathrooms: 2
Primary bedroom
- Level: First
Bedroom
- Level: First
Bedroom
- Level: Second
Primary bathroom
- Level: First
Bathroom
- Level: Second
Bathroom
- Level: Second
Other
- Level: First
Other
- Level: First
Other
- Level: Second
Bonus room
- Level: Second
Bonus room
- Level: Second
Dining room
- Level: First
Kitchen
- Level: First
Laundry
- Level: First
Living room
- Level: First
Office
- Level: Second
Heating
- Central, Heat Pump, Propane
Cooling
- Central Air, Electric
Appliances
- Included: Dishwasher, Gas Range, Gas Water Heater, Microwave, Wine Refrigerator
- Laundry: Electric Dryer Hookup, Laundry Room, Main Level, Sink, Washer Hookup
Features
- Built-in Features, Ceiling Fan(s), Crown Molding, Dry Bar, High Ceilings, His and Hers Closets, Kitchen Island, Open Floorplan, Pantry, Primary Downstairs, Tray Ceiling(s), Walk-In Closet(s), Separate Shower, En Suite, Breakfast Room, Separate Dining Room
- Flooring: Carpet, Tile, Engineered Hardwood
- Windows: Aluminum Frames, Insulated Windows, Clad
- Has basement: No
- Has fireplace: Yes
- Fireplace features: Gas Log
Interior area
- Total structure area: 3,822
- Total interior livable area: 3,822 sqft
- Finished area above ground: 3,822
- Finished area below ground: 0
Property
Parking
- Total spaces: 3
- Parking features: Concrete, Garage, Garage Door Opener, Off Street, Garage Faces Side
- Attached garage spaces: 3
Features
- Levels: Two
- Stories: 2
- Patio & porch: Deck, Rear Porch, Porch - Covered
- Exterior features: Fire Pit
- Pool features: Community
- Fencing: None
- Has view: Yes
- View description: Pond, Trees/Woods
- Has water view: Yes
- Water view: Pond
Lot
- Size: 1.6 Acres
- Dimensions: 328 x 251 IRR
- Features: Close to Clubhouse, Landscaped, Many Trees, Views
Details
- Parcel number: 146 001.57
- Special conditions: Agent Owned,Personal Interest
- Other equipment: Dehumidifier
Construction
Type & style
- Home type: SingleFamily
- Property subtype: Single Family Residence
Materials
- Brick, Fiber Cement
- Foundation: Block, Brick/Mortar
- Roof: Asphalt,Metal,Mixed,Shingle
Condition
- Under Construction
- New construction: Yes
- Year built: 2025
Details
- Builder name: River Stone Construction, LLC
Utilities & green energy
- Sewer: Septic Tank
- Water: Public
- Utilities for property: Electricity Connected, Water Connected
Community & HOA
Community
- Features: Clubhouse, Fitness Center, Gated, Restaurant, Pond
- Security: Carbon Monoxide Detector(s), Smoke Detector(s)
- Subdivision: River Gorge Ranch
HOA
- Has HOA: Yes
- Amenities included: Fitness Center, Gated, Picnic Area, Pond Year Round, Recreation Room
- HOA fee: $975 annually
Location
- Region: Guild
Financial & listing details
- Price per square foot: $373/sqft
- Date on market: 10/10/2025
- Listing terms: Cash,Conventional
- Road surface type: Gravel, Paved
About the community
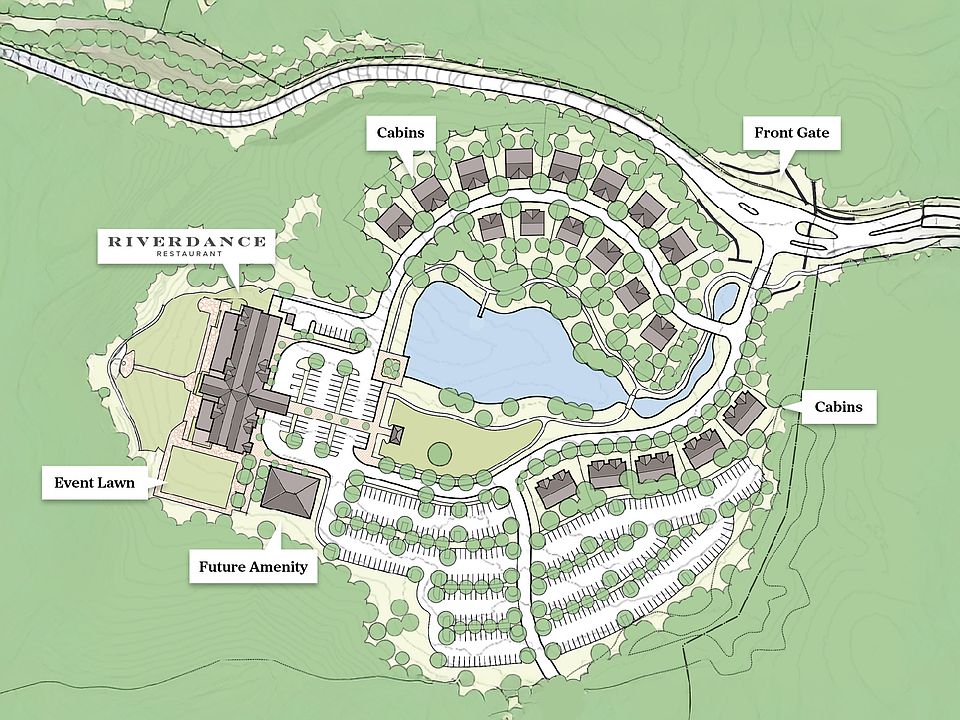
Source: River Stone Construction
1 home in this community
Available homes
| Listing | Price | Bed / bath | Status |
|---|---|---|---|
Current home: 190 Farm Rd #1052 | $1,425,000 | 4 bed / 6 bath | Available |
Source: River Stone Construction
Contact builder

By pressing Contact builder, you agree that Zillow Group and other real estate professionals may call/text you about your inquiry, which may involve use of automated means and prerecorded/artificial voices and applies even if you are registered on a national or state Do Not Call list. You don't need to consent as a condition of buying any property, goods, or services. Message/data rates may apply. You also agree to our Terms of Use.
Learn how to advertise your homesEstimated market value
$1,376,100
$1.31M - $1.44M
$4,500/mo
Price history
| Date | Event | Price |
|---|---|---|
| 10/10/2025 | Listed for sale | $1,425,000$373/sqft |
Source: Greater Chattanooga Realtors #1516423 Report a problem | ||
| 9/27/2025 | Listing removed | $1,425,000$373/sqft |
Source: Greater Chattanooga Realtors #1516423 Report a problem | ||
| 7/10/2025 | Listed for sale | $1,425,000$373/sqft |
Source: Greater Chattanooga Realtors #1516423 Report a problem | ||
Public tax history
Monthly payment
Neighborhood: 37340
Nearby schools
GreatSchools rating
- 4/10Jasper Elementary SchoolGrades: PK-4Distance: 7.1 mi
- 6/10Jasper Middle SchoolGrades: 5-8Distance: 7.4 mi
- 5/10Marion Co High SchoolGrades: 9-12Distance: 7 mi
Schools provided by the builder
- Middle: McCallie School
- High: Baylor School
Source: River Stone Construction. This data may not be complete. We recommend contacting the local school district to confirm school assignments for this home.

