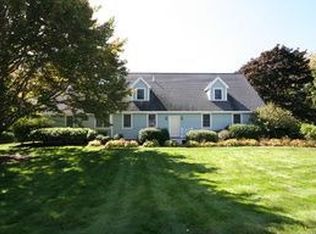Beautiful New Construction home in a great area, just over a mile to the Beach! Expansive 4 bedroom, 3.5 bath, 3250 square foot colonial with Trex Farmer's Porch and deck, 3 car attached garage and terrific large, level open lot. This home is up and ready for a few remaining custom selections for the next couple of weeks, and will be ready for occupancy by the end of October. The home features 28x38 main house area and 16x22 Great Room, extra large Master Suite, guest bedroom with private bath, 2nd floor dedicated laundry room, daylight walkout basement that is ready to finish and much more. All the top end finishes you would expect in a home of this caliber, including Quartz counters, Schrock cabinets and vanities, Maple Hardwood floors throughout the entire home except baths, Custom Tile shower, etc. Located on the corner of Grove rd and Fern Ave, easy access to Jenness Beach/Wallis Sands area and also out to Rte. 1 for shopping, dining and highway access. Pictures and floorplans are Reasonable Facsimile photos of a similar home built last year, schedule your showing today to view the property and see the opportunity!
This property is off market, which means it's not currently listed for sale or rent on Zillow. This may be different from what's available on other websites or public sources.

