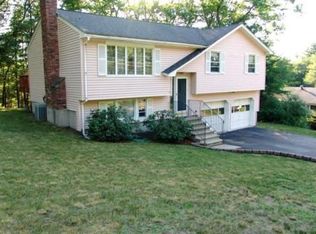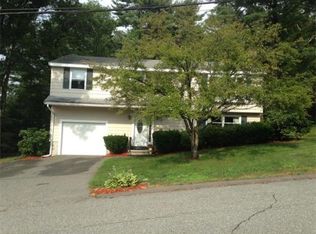Sold for $690,000
$690,000
190 Fox Hill Rd, Burlington, MA 01803
3beds
1,733sqft
Single Family Residence
Built in 1979
0.47 Acres Lot
$832,000 Zestimate®
$398/sqft
$3,638 Estimated rent
Home value
$832,000
$782,000 - $890,000
$3,638/mo
Zestimate® history
Loading...
Owner options
Explore your selling options
What's special
This Split Entry Single Family Home is in the desirable Fox Hill area of Burlington. It has an eat-in Kitchen, Dining Room with Slider to a 14 x 10 Wood Deck, Living Room, and Three Bedrooms. Master Bedroom also has access to Full Bath. Lower level features a Spacious Family Room with Fireplace, a Full Bath, and a Laundry/Utility Room. The lower level Foyer has entrance to the Garage. The Attic has Pull-Down Stairs providing access to storage. First Showing: Open House Saturday, July 29, 2023, 12:00 Noon to 2:00 pm.
Zillow last checked: 8 hours ago
Listing updated: August 31, 2023 at 03:48pm
Listed by:
John A. DeCola 781-899-7400,
DeCola Real Estate, Inc. 781-899-7400
Bought with:
Abu Soem
Coldwell Banker Realty - Lexington
Source: MLS PIN,MLS#: 73141687
Facts & features
Interior
Bedrooms & bathrooms
- Bedrooms: 3
- Bathrooms: 2
- Full bathrooms: 2
Primary bedroom
- Features: Closet
- Level: First
- Area: 185.11
- Dimensions: 16.33 x 11.33
Bedroom 2
- Features: Closet
- Level: First
- Area: 170
- Dimensions: 12.75 x 13.33
Bedroom 3
- Features: Closet
- Level: First
- Area: 90.96
- Dimensions: 9.25 x 9.83
Primary bathroom
- Features: Yes
Bathroom 1
- Features: Bathroom - Full, Closet - Linen, Flooring - Stone/Ceramic Tile
- Level: First
- Area: 63.25
- Dimensions: 11.5 x 5.5
Bathroom 2
- Features: Bathroom - Full, Bathroom - With Shower Stall, Flooring - Stone/Ceramic Tile
- Level: Basement
- Area: 45
- Dimensions: 6 x 7.5
Dining room
- Features: Slider, Lighting - Overhead
- Level: First
- Area: 121.29
- Dimensions: 10.25 x 11.83
Family room
- Features: Flooring - Vinyl
- Level: Basement
- Area: 336
- Dimensions: 24 x 14
Kitchen
- Features: Cabinets - Upgraded
- Level: First
- Area: 122.67
- Dimensions: 10.67 x 11.5
Living room
- Level: First
- Area: 199.33
- Dimensions: 15.33 x 13
Heating
- Forced Air, Oil
Cooling
- None
Appliances
- Included: Electric Water Heater, Water Heater, Range, Dishwasher, Disposal, Refrigerator, Dryer
- Laundry: Electric Dryer Hookup, Washer Hookup, In Basement
Features
- Closet, Lighting - Overhead, Attic Access, Entrance Foyer, Center Hall, Walk-up Attic
- Flooring: Tile, Vinyl, Laminate, Flooring - Stone/Ceramic Tile
- Basement: Full,Partially Finished,Walk-Out Access,Garage Access,Sump Pump,Concrete
- Number of fireplaces: 1
- Fireplace features: Family Room
Interior area
- Total structure area: 1,733
- Total interior livable area: 1,733 sqft
Property
Parking
- Total spaces: 5
- Parking features: Attached, Garage Door Opener, Off Street, Paved
- Attached garage spaces: 1
- Uncovered spaces: 4
Accessibility
- Accessibility features: No
Features
- Patio & porch: Deck - Wood
- Exterior features: Deck - Wood, Rain Gutters
- Frontage length: 395.00
Lot
- Size: 0.47 Acres
- Features: Corner Lot, Gentle Sloping
Details
- Parcel number: 1215251,390740
- Zoning: RO
Construction
Type & style
- Home type: SingleFamily
- Architectural style: Split Entry
- Property subtype: Single Family Residence
Materials
- Frame
- Foundation: Concrete Perimeter
- Roof: Shingle
Condition
- Year built: 1979
Utilities & green energy
- Electric: Circuit Breakers, 100 Amp Service
- Sewer: Public Sewer
- Water: Public
- Utilities for property: for Electric Range, for Electric Dryer, Washer Hookup
Community & neighborhood
Community
- Community features: Public Transportation, Shopping, Park, Medical Facility, House of Worship, Public School
Location
- Region: Burlington
Other
Other facts
- Road surface type: Paved
Price history
| Date | Event | Price |
|---|---|---|
| 8/31/2023 | Sold | $690,000$398/sqft |
Source: MLS PIN #73141687 Report a problem | ||
| 8/8/2023 | Contingent | $690,000$398/sqft |
Source: MLS PIN #73141687 Report a problem | ||
| 8/8/2023 | Listed for sale | $690,000$398/sqft |
Source: MLS PIN #73141687 Report a problem | ||
| 8/4/2023 | Contingent | $690,000$398/sqft |
Source: MLS PIN #73141687 Report a problem | ||
| 7/27/2023 | Listed for sale | $690,000+36.6%$398/sqft |
Source: MLS PIN #73141687 Report a problem | ||
Public tax history
| Year | Property taxes | Tax assessment |
|---|---|---|
| 2025 | $5,988 +1.5% | $691,400 +4.7% |
| 2024 | $5,901 +4.4% | $660,100 +9.8% |
| 2023 | $5,653 +2.1% | $601,400 +8.1% |
Find assessor info on the county website
Neighborhood: 01803
Nearby schools
GreatSchools rating
- 6/10Fox Hill Elementary SchoolGrades: K-5Distance: 0.7 mi
- 7/10Marshall Simonds Middle SchoolGrades: 6-8Distance: 1.4 mi
- 7/10Burlington High SchoolGrades: PK,9-12Distance: 1.4 mi
Schools provided by the listing agent
- Elementary: Fox Hill
- Middle: Marshall Simond
- High: Burlington High
Source: MLS PIN. This data may not be complete. We recommend contacting the local school district to confirm school assignments for this home.
Get a cash offer in 3 minutes
Find out how much your home could sell for in as little as 3 minutes with a no-obligation cash offer.
Estimated market value$832,000
Get a cash offer in 3 minutes
Find out how much your home could sell for in as little as 3 minutes with a no-obligation cash offer.
Estimated market value
$832,000

