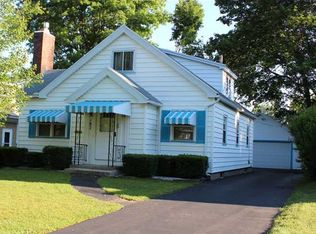Charming dollhouse updated from top to bottom! Sit and relax on the open front porch or come inside in the air conditioning! Living room boasts original gumwood trim with hardwood floors and crown moldings. Formal dining room with chair rail moldings, hardwoods, privacy window and sliders to tiered deck. Pass through from dining room to great cook's kitchen with granite breakfast bar, stainless steel double sink, new dishwasher, gas stove and ceiling fan. 3 bedrooms up with brand new bathroom. Partially finished lower with 1/2 bath and glass block windows. All newer double pane windows throughout, high efficiency furnace. Roof-2006/2017. New hot H20 heater. 2 car garage with new openers. Wonderful neighborhood. Convenient location on tree lined street. Near expressways and shopping. Hurry!
This property is off market, which means it's not currently listed for sale or rent on Zillow. This may be different from what's available on other websites or public sources.
