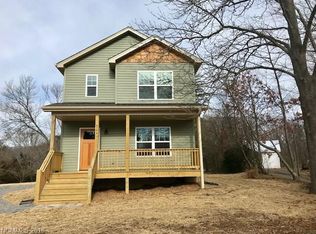Closed
$951,000
190 Governors View Rd, Asheville, NC 28805
3beds
2,158sqft
Single Family Residence
Built in 1927
1.31 Acres Lot
$934,000 Zestimate®
$441/sqft
$2,730 Estimated rent
Home value
$934,000
$869,000 - $999,000
$2,730/mo
Zestimate® history
Loading...
Owner options
Explore your selling options
What's special
Whether you're looking for a peaceful retreat, a family home, or a place to entertain, this farmhouse caters to all. Located less than five miles from downtown Asheville's vibrant restaurant scene, you'll find a tranquil getaway. A completely remodeled kitchen reflects every convenience with sleek modern finishes and high end appliances ready to host gatherings grand or intimate. Your expansive and private back deck spans the entire rear of the home with plenty of room to create seating areas or step down to further enjoy the large level yard. Studio, office, or storage space available in two outbuildings, plus double main level garage ready to serve your needs. Easy one level living includes primary suite, dining area in kitchen, living room, half bath and laundry room. Character abounds in each room. Do you dream of raising chickens or starting a flower garden, how about a swimming pool? Here you'll find room for it all!
Zillow last checked: 8 hours ago
Listing updated: July 02, 2024 at 01:44pm
Listing Provided by:
Rebecca Dougherty rebecca@walnutcoverealty.com,
Walnut Cove Realty/Allen Tate/Beverly-Hanks
Bought with:
Patti Shelton
Keller Williams Professionals
Source: Canopy MLS as distributed by MLS GRID,MLS#: 4142673
Facts & features
Interior
Bedrooms & bathrooms
- Bedrooms: 3
- Bathrooms: 3
- Full bathrooms: 2
- 1/2 bathrooms: 1
- Main level bedrooms: 1
Primary bedroom
- Level: Main
Primary bedroom
- Level: Main
Bedroom s
- Level: Upper
Bedroom s
- Level: Upper
Bedroom s
- Level: Upper
Bedroom s
- Level: Upper
Bathroom full
- Level: Main
Bathroom half
- Level: Main
Bathroom full
- Level: Upper
Bathroom full
- Level: Main
Bathroom half
- Level: Main
Bathroom full
- Level: Upper
Kitchen
- Level: Main
Kitchen
- Level: Main
Living room
- Level: Main
Living room
- Level: Main
Utility room
- Level: Main
Utility room
- Level: Main
Heating
- Forced Air, Heat Pump, Natural Gas
Cooling
- Heat Pump
Appliances
- Included: Dishwasher, Disposal, Down Draft, Gas Range, Microwave, Refrigerator, Washer/Dryer
- Laundry: Gas Dryer Hookup, Laundry Room, Main Level
Features
- Kitchen Island
- Flooring: Vinyl, Wood
- Has basement: No
- Fireplace features: Gas Log, Gas Vented
Interior area
- Total structure area: 2,158
- Total interior livable area: 2,158 sqft
- Finished area above ground: 2,158
- Finished area below ground: 0
Property
Parking
- Total spaces: 2
- Parking features: Driveway, Attached Garage, Garage Door Opener, Garage on Main Level
- Attached garage spaces: 2
- Has uncovered spaces: Yes
Features
- Levels: Two
- Stories: 2
- Patio & porch: Deck, Front Porch
- Fencing: Back Yard,Privacy
Lot
- Size: 1.31 Acres
- Features: Level
Details
- Additional structures: Outbuilding, Workshop
- Parcel number: 965876002700000
- Zoning: RM6
- Special conditions: Standard
Construction
Type & style
- Home type: SingleFamily
- Architectural style: Farmhouse
- Property subtype: Single Family Residence
Materials
- Wood
- Foundation: Crawl Space
- Roof: Metal
Condition
- New construction: No
- Year built: 1927
Utilities & green energy
- Sewer: Public Sewer
- Water: City
- Utilities for property: Cable Available, Electricity Connected, Fiber Optics
Community & neighborhood
Security
- Security features: Carbon Monoxide Detector(s), Security System, Smoke Detector(s)
Location
- Region: Asheville
- Subdivision: East Asheville
Other
Other facts
- Listing terms: Cash,Conventional
- Road surface type: Asphalt, Paved
Price history
| Date | Event | Price |
|---|---|---|
| 7/1/2024 | Sold | $951,000+1.7%$441/sqft |
Source: | ||
| 5/25/2024 | Listed for sale | $935,000+81.6%$433/sqft |
Source: | ||
| 5/8/2017 | Sold | $515,000-6.2%$239/sqft |
Source: | ||
| 4/16/2017 | Pending sale | $549,000$254/sqft |
Source: Outside Realty #3269384 Report a problem | ||
| 4/8/2017 | Listed for sale | $549,000+32.3%$254/sqft |
Source: Outside Realty #3269384 Report a problem | ||
Public tax history
| Year | Property taxes | Tax assessment |
|---|---|---|
| 2025 | $4,705 -3% | $476,000 |
| 2024 | $4,850 +2.9% | $476,000 |
| 2023 | $4,715 +2% | $476,000 |
Find assessor info on the county website
Neighborhood: 28805
Nearby schools
GreatSchools rating
- 4/10Haw Creek ElementaryGrades: PK-5Distance: 0.7 mi
- 8/10A C Reynolds MiddleGrades: 6-8Distance: 3.2 mi
- 8/10Buncombe County Middle College High SchoolGrades: 11-12Distance: 2.9 mi
Schools provided by the listing agent
- Elementary: Haw Creek
- Middle: AC Reynolds
- High: AC Reynolds
Source: Canopy MLS as distributed by MLS GRID. This data may not be complete. We recommend contacting the local school district to confirm school assignments for this home.
Get a cash offer in 3 minutes
Find out how much your home could sell for in as little as 3 minutes with a no-obligation cash offer.
Estimated market value$934,000
Get a cash offer in 3 minutes
Find out how much your home could sell for in as little as 3 minutes with a no-obligation cash offer.
Estimated market value
$934,000
