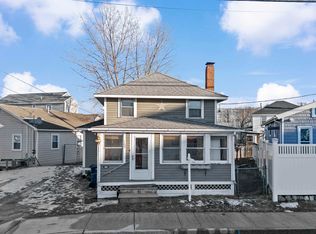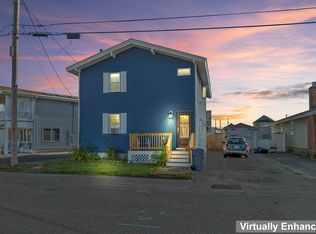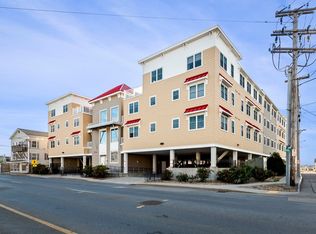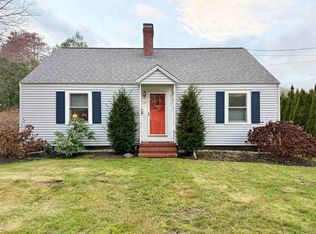Here's the chance you have been waiting for! Coastal living meets modern style in this 2018-built single-family home overlooking the Hampton Harbor and just minutes from Hampton Beach along with access to a private boat launch area for those living locally. Whether you walk, bike, or use your Hampton resident beach parking pass, this location offers effortless access to New Hampshire’s most vibrant coastal destination. Situated on a quiet street with easy access to Route 101, the home avoids Hampton’s seasonal traffic. Inside, the thoughtful floor plan features 2 bedrooms, with 2, ¾ baths on the main floor, plus a convenient half bath downstairs & a versatile bonus room on the ground floor—ideal for a home office or guest space. The south facing, sun-drenched living room is designed for comfort, entertaining, or quiet relaxation, with craftsman-style touches enhancing every detail, the bath doors and showers are truly unique and add elegance to the overall decor. On the ground level, enjoy two in-line garage spaces plus two more under the porch on architectural pavers, along with a third open area, 5 car spaces in total, a unique attribute for home in Hampton. The Beach lifestyle is unmatched—weekly fireworks, free concerts at the Seashell Stage, movies on the beach, and the famous Hampton Beach Seafood Festival. This home with its low-maintenance design, modern finishes, prime location/ease of access and friendly community can be truly enjoyed year-round.
Coming soon
Listed by:
Jeff Rapson,
BHHS Verani Salem Cell:603-660-1119
$899,900
190 Island Path, Hampton, NH 03842
2beds
1,528sqft
Est.:
Ranch
Built in 2018
3,049.2 Square Feet Lot
$-- Zestimate®
$589/sqft
$-- HOA
What's special
Modern finishesTwo in-line garage spacesThoughtful floor planOverlooking the hampton harborQuiet streetConvenient half bath downstairsCraftsman-style touches
- 1 day |
- 685 |
- 8 |
Zillow last checked: 8 hours ago
Listing updated: January 22, 2026 at 05:26am
Listed by:
Jeff Rapson,
BHHS Verani Salem Cell:603-660-1119
Source: PrimeMLS,MLS#: 5074606
Tour with a local agent
Facts & features
Interior
Bedrooms & bathrooms
- Bedrooms: 2
- Bathrooms: 3
- 3/4 bathrooms: 2
- 1/2 bathrooms: 1
Heating
- Natural Gas, Heat Pump
Cooling
- Central Air
Appliances
- Included: Dishwasher, Dryer, Microwave, Refrigerator, Washer, Electric Water Heater
Features
- Kitchen Island, Kitchen/Living, Primary BR w/ BA, Natural Light, Common Heating/Cooling
- Flooring: Ceramic Tile, Hardwood, Manufactured, Vinyl Plank
- Windows: Window Treatments, Screens
- Has basement: No
- Has fireplace: Yes
- Fireplace features: Gas
Interior area
- Total structure area: 2,480
- Total interior livable area: 1,528 sqft
- Finished area above ground: 1,240
- Finished area below ground: 288
Property
Parking
- Total spaces: 2
- Parking features: Brick/Pavers, Finished, Heated Garage, Parking Spaces 2
- Garage spaces: 2
Features
- Levels: Two
- Stories: 2
- Patio & porch: Covered Porch
- Exterior features: Balcony
- Has view: Yes
- View description: Water
- Water view: Water
- Frontage length: Road frontage: 50
Lot
- Size: 3,049.2 Square Feet
- Features: Corner Lot, Neighborhood
Details
- Parcel number: HMPTM285B3
- Zoning description: RCS - residential
Construction
Type & style
- Home type: SingleFamily
- Architectural style: Raised Ranch
- Property subtype: Ranch
Materials
- Vinyl Exterior, Vinyl Siding
- Foundation: Concrete Slab
- Roof: Asphalt Shingle
Condition
- New construction: No
- Year built: 2018
Utilities & green energy
- Electric: 200+ Amp Service
- Sewer: Public Sewer
- Utilities for property: Cable Available
Community & HOA
Community
- Security: HW/Batt Smoke Detector
Location
- Region: Hampton
Financial & listing details
- Price per square foot: $589/sqft
- Tax assessed value: $1,277,200
- Annual tax amount: $8,080
- Date on market: 1/22/2026
- Road surface type: Paved
Estimated market value
Not available
Estimated sales range
Not available
Not available
Price history
Price history
| Date | Event | Price |
|---|---|---|
| 1/22/2026 | Listed for sale | $899,900-1.7%$589/sqft |
Source: | ||
| 12/16/2025 | Listing removed | $915,000$599/sqft |
Source: | ||
| 10/8/2025 | Price change | $915,000-1.1%$599/sqft |
Source: | ||
| 9/17/2025 | Price change | $925,000-2.6%$605/sqft |
Source: | ||
| 8/29/2025 | Listed for sale | $950,000+562.5%$622/sqft |
Source: | ||
Public tax history
Public tax history
| Year | Property taxes | Tax assessment |
|---|---|---|
| 2024 | $15,735 +43.6% | $1,277,200 +95.2% |
| 2023 | $10,958 +5.7% | $654,200 |
| 2022 | $10,363 -0.4% | $654,200 +0.1% |
Find assessor info on the county website
BuyAbility℠ payment
Est. payment
$4,840/mo
Principal & interest
$3490
Property taxes
$1035
Home insurance
$315
Climate risks
Neighborhood: 03842
Nearby schools
GreatSchools rating
- NAHampton Centre SchoolGrades: PK-2Distance: 1.8 mi
- 8/10Hampton AcademyGrades: 6-8Distance: 1.9 mi
- 6/10Winnacunnet High SchoolGrades: 9-12Distance: 1.4 mi
Schools provided by the listing agent
- Elementary: Hampton Centre School
- Middle: Hampton Academy Junior HS
- High: Winnacunnet High School
Source: PrimeMLS. This data may not be complete. We recommend contacting the local school district to confirm school assignments for this home.



