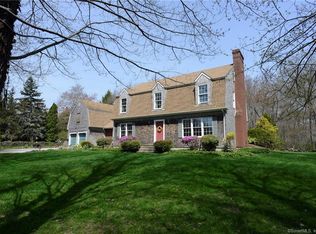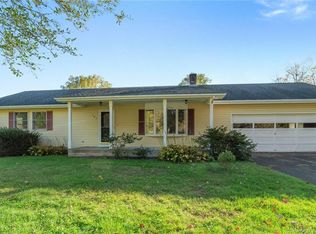Sold for $1,150,000
$1,150,000
190 Library Street, Groton, CT 06355
4beds
4,821sqft
Single Family Residence
Built in 1987
1.25 Acres Lot
$2,688,600 Zestimate®
$239/sqft
$7,004 Estimated rent
Home value
$2,688,600
$2.55M - $2.82M
$7,004/mo
Zestimate® history
Loading...
Owner options
Explore your selling options
What's special
Vacation at Home! Room for everyone in this wonderful 4 Bedroom, 3 and 1/2 Bath Custom Built Contemporary home just a short stroll to Historic Downtown Mystic. 4,821 Sq Ft of comfortable living space is nestled on 1.25 private manicured acres. This special home was well loved and cared for by the original designer-owner. FIRST FLOOR BEDROOM SUITE is available with full bath, and den-media room. 14' high ceilings in formal dining room and living room are a dramatic accent. Enjoy your crystal clean and clear inground 20'x40' lined pool with solar cover and spacious terraced patio for hours of entertaining and fun in the sun. Excellent Parking for all of your special gatherings. Wonderful In-Home office, 5 zone baseboard oil heating system, attached 2 car garage, 1 Jotul Wood Stove/FP actually built in to the chimney to produce heat and 1 wood burning fireplace. Superb location with easy access to Historic Downtown Mystic's fine restaurants, resort shopping, Mystic-Noank Library and Deep Water marinas. And, easy access to Interstate 95.
Zillow last checked: 8 hours ago
Listing updated: May 03, 2023 at 11:27am
Listed by:
Judith Caracausa 860-912-9903,
Market Realty, LLC
Bought with:
Geoff Gordon, RES.0806562
Compass Connecticut, LLC
Source: Smart MLS,MLS#: 170544012
Facts & features
Interior
Bedrooms & bathrooms
- Bedrooms: 4
- Bathrooms: 4
- Full bathrooms: 3
- 1/2 bathrooms: 1
Primary bedroom
- Features: Full Bath, Walk-In Closet(s), Wall/Wall Carpet
- Level: Upper
- Area: 416 Square Feet
- Dimensions: 13 x 32
Bedroom
- Features: Hardwood Floor
- Level: Main
- Area: 224 Square Feet
- Dimensions: 14 x 16
Bedroom
- Features: Wall/Wall Carpet
- Level: Upper
- Area: 204 Square Feet
- Dimensions: 12 x 17
Bedroom
- Features: Walk-In Closet(s), Wall/Wall Carpet
- Level: Upper
- Area: 288 Square Feet
- Dimensions: 16 x 18
Bedroom
- Features: Wall/Wall Carpet
- Level: Upper
- Area: 330 Square Feet
- Dimensions: 15 x 22
Primary bathroom
- Features: Double-Sink, Stall Shower, Tile Floor, Whirlpool Tub
- Level: Upper
- Area: 88 Square Feet
- Dimensions: 8 x 11
Bathroom
- Features: Tile Floor, Tub w/Shower
- Level: Main
- Area: 60 Square Feet
- Dimensions: 6 x 10
Bathroom
- Features: Tile Floor
- Level: Main
- Area: 40 Square Feet
- Dimensions: 5 x 8
Bathroom
- Features: Double-Sink, Tile Floor, Tub w/Shower
- Level: Upper
- Area: 88 Square Feet
- Dimensions: 8 x 11
Dining room
- Features: Hardwood Floor
- Level: Main
- Area: 294 Square Feet
- Dimensions: 14 x 21
Family room
- Features: Hardwood Floor, Sliders, Wood Stove
- Level: Main
- Area: 325 Square Feet
- Dimensions: 13 x 25
Kitchen
- Features: Breakfast Nook, Kitchen Island
- Level: Main
- Area: 825 Square Feet
- Dimensions: 33 x 25
Living room
- Features: Fireplace, Hardwood Floor, Sliders
- Level: Main
- Area: 345 Square Feet
- Dimensions: 15 x 23
Media room
- Features: Hardwood Floor, Walk-In Closet(s)
- Level: Main
- Area: 323 Square Feet
- Dimensions: 17 x 19
Office
- Features: Wall/Wall Carpet
- Level: Upper
- Area: 165 Square Feet
- Dimensions: 11 x 15
Heating
- Hot Water, Wood/Coal Stove, Zoned, Oil, Wood
Cooling
- Window Unit(s)
Appliances
- Included: Cooktop, Oven, Refrigerator, Dishwasher, Washer, Dryer, Water Heater
- Laundry: Upper Level
Features
- Entrance Foyer
- Basement: Crawl Space,Concrete,Sump Pump
- Attic: Partially Finished
- Number of fireplaces: 2
Interior area
- Total structure area: 4,821
- Total interior livable area: 4,821 sqft
- Finished area above ground: 4,821
Property
Parking
- Total spaces: 2
- Parking features: Attached, Paved, Off Street, Asphalt
- Attached garage spaces: 2
- Has uncovered spaces: Yes
Features
- Patio & porch: Deck, Patio
- Has private pool: Yes
- Pool features: In Ground, Vinyl
Lot
- Size: 1.25 Acres
- Features: Level, Wooded
Details
- Additional structures: Shed(s)
- Parcel number: 1959758
- Zoning: RS-12
- Other equipment: Intercom
Construction
Type & style
- Home type: SingleFamily
- Architectural style: Contemporary
- Property subtype: Single Family Residence
Materials
- Clapboard, Wood Siding
- Foundation: Concrete Perimeter
- Roof: Asphalt
Condition
- New construction: No
- Year built: 1987
Utilities & green energy
- Sewer: Public Sewer
- Water: Public
- Utilities for property: Cable Available
Community & neighborhood
Security
- Security features: Security System
Community
- Community features: Health Club, Library, Medical Facilities, Park, Playground, Private Rec Facilities, Shopping/Mall
Location
- Region: Groton
- Subdivision: Windy Hill
Price history
| Date | Event | Price |
|---|---|---|
| 12/31/2025 | Listing removed | $2,900,000$602/sqft |
Source: | ||
| 7/16/2025 | Listed for sale | $2,900,000+152.2%$602/sqft |
Source: | ||
| 5/2/2023 | Sold | $1,150,000-21.2%$239/sqft |
Source: | ||
| 2/1/2023 | Listed for sale | $1,459,000$303/sqft |
Source: | ||
| 11/30/2022 | Listing removed | -- |
Source: | ||
Public tax history
| Year | Property taxes | Tax assessment |
|---|---|---|
| 2024 | $16,725 +6.1% | $661,430 +2% |
| 2023 | $15,769 +2.2% | $648,760 |
| 2022 | $15,424 +14.3% | $648,760 +35.5% |
Find assessor info on the county website
Neighborhood: 06355
Nearby schools
GreatSchools rating
- 7/10Northeast Academy Elementary SchoolGrades: K-5Distance: 2 mi
- 5/10Groton Middle SchoolGrades: 6-8Distance: 1.8 mi
- 5/10Fitch Senior High SchoolGrades: 9-12Distance: 2 mi
Schools provided by the listing agent
- Elementary: S. B. Butler
- Middle: Groton Middle School
- High: Fitch Senior
Source: Smart MLS. This data may not be complete. We recommend contacting the local school district to confirm school assignments for this home.
Get pre-qualified for a loan
At Zillow Home Loans, we can pre-qualify you in as little as 5 minutes with no impact to your credit score.An equal housing lender. NMLS #10287.
Sell for more on Zillow
Get a Zillow Showcase℠ listing at no additional cost and you could sell for .
$2,688,600
2% more+$53,772
With Zillow Showcase(estimated)$2,742,372

