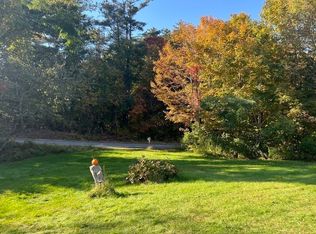So much PRIVACY in this 3 bed 1 bath with 3 acres! You will love character that has been infused into this carefully updated property. Great LARGE master bedroom with oversized custom designed closets! Floor plan is deceiving and feels like a ranch with 2 bedrooms and 1 bath on the first level. Walkout basement is truly unexpected with additional finished bedroom and office as well as lounge with bar and plenty of space for entertaining! Don't miss this well price opportunity! Nature lovers dream!
This property is off market, which means it's not currently listed for sale or rent on Zillow. This may be different from what's available on other websites or public sources.
