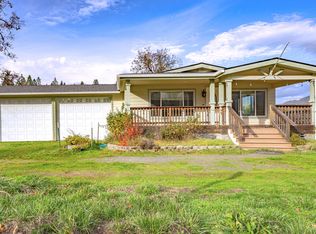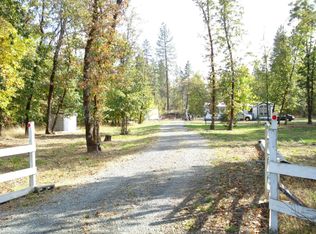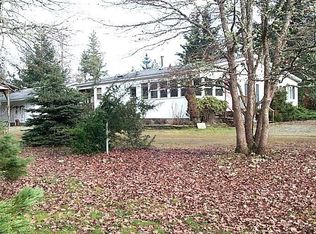Closed
$290,000
190 Martin Rd, Cave Junction, OR 97523
3beds
2baths
1,776sqft
Manufactured On Land, Manufactured Home
Built in 1978
6.1 Acres Lot
$-- Zestimate®
$163/sqft
$1,916 Estimated rent
Home value
Not available
Estimated sales range
Not available
$1,916/mo
Zestimate® history
Loading...
Owner options
Explore your selling options
What's special
190 Martin Rd has the convenience of country living with only a 5-minute drive to town. This 1776 sqft manufactured home offers 3 beds, 2 baths, an updated kitchen and open living space perfect for entertaining. For the hobbyist or entrepreneur, a 1456 sqft detached shop awaits! Equipped with 3 roll-up doors and 220v electrical, this versatile space accommodates a multitude of projects. Whether you're an artist, a craftsman, or in need of extra storage, the possibilities are endless. The 6.1 acres provide both level forested areas and expansive pasture land, inviting your imagination to run wild. Create gardens, trails, or even a small-scale farm - the choice is yours. ** Property boundaries shown on the photos are just approximate and should not be deemed as true and accurate representations of the property lines.**
Zillow last checked: 8 hours ago
Listing updated: November 07, 2024 at 07:29pm
Listed by:
RE/MAX Integrity Grants Pass 541-955-8483
Bought with:
RE/MAX Integrity Grants Pass
Source: Oregon Datashare,MLS#: 220169444
Facts & features
Interior
Bedrooms & bathrooms
- Bedrooms: 3
- Bathrooms: 2
Heating
- Heat Pump, Wood
Cooling
- Heat Pump
Appliances
- Included: Dryer, Oven, Range, Refrigerator, Washer, Water Heater, Other
Features
- Breakfast Bar, Built-in Features, Ceiling Fan(s), Linen Closet, Primary Downstairs, Soaking Tub
- Flooring: Vinyl, Other
- Windows: Aluminum Frames, Double Pane Windows
- Basement: None
- Has fireplace: Yes
- Fireplace features: Family Room, Wood Burning
- Common walls with other units/homes: No Common Walls
Interior area
- Total structure area: 1,776
- Total interior livable area: 1,776 sqft
Property
Parking
- Total spaces: 5
- Parking features: Attached Carport, Detached, Gravel, RV Access/Parking, Storage, Workshop in Garage
- Garage spaces: 5
- Has carport: Yes
Features
- Levels: One
- Stories: 1
- Patio & porch: Deck
- Fencing: Fenced
- Has view: Yes
- View description: Mountain(s)
Lot
- Size: 6.10 Acres
- Features: Garden, Level
Details
- Additional structures: Shed(s), Storage, Workshop
- Parcel number: R3306942
- Zoning description: EF
- Special conditions: Standard
- Horses can be raised: Yes
Construction
Type & style
- Home type: MobileManufactured
- Architectural style: Other
- Property subtype: Manufactured On Land, Manufactured Home
Materials
- Foundation: Block
- Roof: Composition
Condition
- New construction: No
- Year built: 1978
Utilities & green energy
- Sewer: Private Sewer, Septic Tank
- Water: Private, Well
Community & neighborhood
Security
- Security features: Carbon Monoxide Detector(s), Smoke Detector(s)
Location
- Region: Cave Junction
Other
Other facts
- Body type: Triple Wide
- Listing terms: Cash,Conventional,Private Financing Available
- Road surface type: Paved
Price history
| Date | Event | Price |
|---|---|---|
| 10/1/2024 | Sold | $290,000$163/sqft |
Source: | ||
| 8/31/2024 | Pending sale | $290,000$163/sqft |
Source: | ||
| 7/22/2024 | Contingent | $290,000$163/sqft |
Source: | ||
| 7/12/2024 | Price change | $290,000-4.9%$163/sqft |
Source: | ||
| 6/1/2024 | Listed for sale | $305,000-3.2%$172/sqft |
Source: | ||
Public tax history
| Year | Property taxes | Tax assessment |
|---|---|---|
| 2019 | $1 | -- |
| 2018 | $1 +2.9% | $85,720 +3% |
| 2017 | $1 -99.8% | $83,240 +3% |
Find assessor info on the county website
Neighborhood: 97523
Nearby schools
GreatSchools rating
- 7/10Lorna Byrne Middle SchoolGrades: 5-8Distance: 1.8 mi
- 8/10Illinois Valley High SchoolGrades: 9-12Distance: 1.9 mi
- 6/10Evergreen Elementary SchoolGrades: K-4Distance: 2.1 mi
Schools provided by the listing agent
- Elementary: Evergreen Elem
- Middle: Lorna Byrne Middle
- High: Illinois Valley High
Source: Oregon Datashare. This data may not be complete. We recommend contacting the local school district to confirm school assignments for this home.


