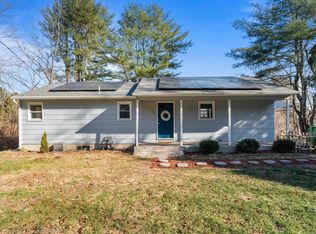Sold for $539,000
$539,000
190 Old Colchester Road, Waterford, CT 06375
3beds
2,631sqft
Single Family Residence
Built in 1985
3.51 Acres Lot
$561,900 Zestimate®
$205/sqft
$3,288 Estimated rent
Home value
$561,900
$500,000 - $629,000
$3,288/mo
Zestimate® history
Loading...
Owner options
Explore your selling options
What's special
Discover the perfect blend of comfort, flexibility, and opportunity in this updated contemporary home, nestled in a private setting. Spacious and open living areas, with large bedrooms and abundant storage, this home offers endless possibilities for today's lifestyle-ideal for remote work, multi-generational living, or additional rental income. The updated kitchen offers stylish butcher block countertops, newer cabinets, and modern appliances-perfect for cooking and entertaining. The expansive primary bedroom includes a small but full bath and a generous walk-in closet, while the second bedroom offers additional flex space, perfect for a home office or reading nook. This home also includes a full second-floor in-law apartment with a kitchen and full bathroom, complete with its own entrance and separate washer/dryer hook-ups. Great for possible rental income! Need a studio, gym or extra storage space? The large workshop next to the garage has so much potential. Whether you are looking for a spacious family home, an income-generating property, or a peaceful retreat with room to grow, this one checks all the boxes. Schedule your showing today!
Zillow last checked: 8 hours ago
Listing updated: July 08, 2025 at 11:00am
Listed by:
Nancy Mesham Team,
Heidi Hoss 860-575-5333,
Coldwell Banker Realty 860-434-8600
Bought with:
Chris Maynard, RES.0830381
William Raveis Real Estate
Source: Smart MLS,MLS#: 24096933
Facts & features
Interior
Bedrooms & bathrooms
- Bedrooms: 3
- Bathrooms: 3
- Full bathrooms: 3
Primary bedroom
- Features: Balcony/Deck, Bedroom Suite, Full Bath, Walk-In Closet(s)
- Level: Main
Bedroom
- Features: Sliders, Hardwood Floor
- Level: Main
Bedroom
- Level: Lower
Bathroom
- Features: Tub w/Shower, Laundry Hookup
- Level: Main
Bathroom
- Level: Lower
Dining room
- Features: Hardwood Floor
- Level: Main
Kitchen
- Level: Main
Kitchen
- Level: Lower
Living room
- Features: Sliders, Hardwood Floor
- Level: Main
Living room
- Level: Lower
Sun room
- Level: Main
Heating
- Baseboard, Electric
Cooling
- Ceiling Fan(s), Ductless
Appliances
- Included: Electric Range, Range Hood, Refrigerator, Dishwasher, Washer, Dryer, Electric Water Heater, Water Heater
- Laundry: Lower Level, Main Level
Features
- In-Law Floorplan
- Basement: Full,Heated,Garage Access,Apartment,Cooled
- Attic: Pull Down Stairs
- Has fireplace: No
Interior area
- Total structure area: 2,631
- Total interior livable area: 2,631 sqft
- Finished area above ground: 1,815
- Finished area below ground: 816
Property
Parking
- Total spaces: 3
- Parking features: Attached, Paved, Driveway, Private, Shared Driveway
- Attached garage spaces: 2
- Has uncovered spaces: Yes
Features
- Patio & porch: Deck
Lot
- Size: 3.51 Acres
- Features: Secluded, Rear Lot
Details
- Parcel number: 1594453
- Zoning: RU120
Construction
Type & style
- Home type: SingleFamily
- Architectural style: Contemporary
- Property subtype: Single Family Residence
Materials
- Wood Siding
- Foundation: Concrete Perimeter
- Roof: Fiberglass
Condition
- New construction: No
- Year built: 1985
Utilities & green energy
- Sewer: Septic Tank
- Water: Well
Community & neighborhood
Location
- Region: Quaker Hill
- Subdivision: Quaker Hill
Price history
| Date | Event | Price |
|---|---|---|
| 7/8/2025 | Sold | $539,000$205/sqft |
Source: | ||
| 6/27/2025 | Pending sale | $539,000$205/sqft |
Source: | ||
| 5/31/2025 | Listed for sale | $539,000+25.4%$205/sqft |
Source: | ||
| 7/17/2022 | Listing removed | -- |
Source: | ||
| 7/15/2022 | Sold | $429,900$163/sqft |
Source: | ||
Public tax history
| Year | Property taxes | Tax assessment |
|---|---|---|
| 2025 | $7,113 +10.2% | $304,480 +5.2% |
| 2024 | $6,456 +5.2% | $289,510 |
| 2023 | $6,138 +6.8% | $289,510 +38.8% |
Find assessor info on the county website
Neighborhood: 06375
Nearby schools
GreatSchools rating
- 6/10Quaker Hill Elementary SchoolGrades: K-5Distance: 1.7 mi
- 5/10Clark Lane Middle SchoolGrades: 6-8Distance: 4.8 mi
- 8/10Waterford High SchoolGrades: 9-12Distance: 5.7 mi

Get pre-qualified for a loan
At Zillow Home Loans, we can pre-qualify you in as little as 5 minutes with no impact to your credit score.An equal housing lender. NMLS #10287.
