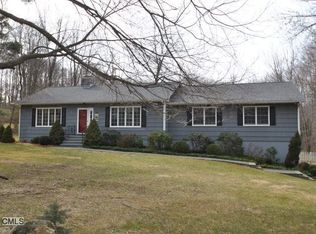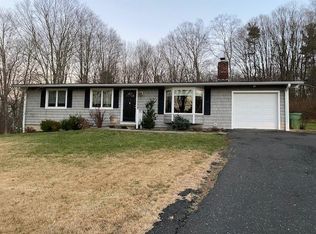Sold for $1,275,000
$1,275,000
190 Old Stagecoach Road, Ridgefield, CT 06877
4beds
3,219sqft
Single Family Residence
Built in 1965
3.1 Acres Lot
$1,370,800 Zestimate®
$396/sqft
$5,917 Estimated rent
Home value
$1,370,800
$1.22M - $1.54M
$5,917/mo
Zestimate® history
Loading...
Owner options
Explore your selling options
What's special
3BR home plus guest cottage on a beautifully manicured mini-estate! Whether this is your primary residence or weekend getaway, tranquility and privacy abound here. Grounds include a scenic pond w/ bass & koi, professionally landscaped gardens, in-ground pool & spa, as well as a pool house/cottage which won the Hobi Award for the best small house in CT! Beautiful hardwood floors & natural light throughout, the eclectic main home has so much character and charm & is ready for personal touches! Wrap-around windows & stone flooring make the sunroom an amazing indoor entertainment space. A brick fireplace as well as bay windows in the living room create a homey feel. The circular dining room offers a WOW factor with its dramatic octagonal ceiling and wall of windows showcasing your private oasis. A magnificent window in the primary BR affords an amazing view each morning. Ensuite bath features tub, shower & 2 closets. Two additional BRs share a full bath. Walkout basement includes 2-car garage access as well as cedar closets, storage space, wine storage & home gym! Just below the stone patio that overlooks the gorgeous yard is the inviting pool and spa area. In the fully equipped cottage, guests will enjoy a large eat-in kitchen, living room w/ skylight & brick fireplace, as well as bedroom & full bath. There is also separate access from the road. Come live your best life here! Ridgefield offers fabulous cultural attractions, miles of hiking trails and superb shopping/dining! Main house has full house generator. 16-zone irrigation system and landscape lighting.
Zillow last checked: 8 hours ago
Listing updated: August 19, 2025 at 11:33am
Listed by:
Tim Dent Team,
Tim M. Dent 203-470-5605,
Coldwell Banker Realty 203-438-9000
Bought with:
Kristen Bishop, RES.0828011
Coldwell Banker Realty
Source: Smart MLS,MLS#: 24107563
Facts & features
Interior
Bedrooms & bathrooms
- Bedrooms: 4
- Bathrooms: 3
- Full bathrooms: 3
Primary bedroom
- Features: Full Bath, Hardwood Floor
- Level: Main
- Area: 288 Square Feet
- Dimensions: 16 x 18
Bedroom
- Features: Hardwood Floor
- Level: Main
- Area: 117 Square Feet
- Dimensions: 9 x 13
Bedroom
- Features: Hardwood Floor
- Level: Main
- Area: 121 Square Feet
- Dimensions: 11 x 11
Bedroom
- Level: Main
- Area: 121 Square Feet
- Dimensions: 11 x 11
Dining room
- Features: Bay/Bow Window, Vaulted Ceiling(s), Tile Floor
- Level: Main
- Area: 224 Square Feet
- Dimensions: 14 x 16
Family room
- Features: Ceiling Fan(s), Stone Floor
- Level: Main
- Area: 306 Square Feet
- Dimensions: 17 x 18
Kitchen
- Features: Hardwood Floor
- Level: Main
- Area: 176 Square Feet
- Dimensions: 11 x 16
Living room
- Features: Fireplace, Hardwood Floor
- Level: Main
- Area: 285 Square Feet
- Dimensions: 15 x 19
Office
- Level: Main
- Area: 108 Square Feet
- Dimensions: 9 x 12
Other
- Level: Lower
- Area: 154 Square Feet
- Dimensions: 11 x 14
Heating
- Forced Air, Other, Geothermal, Oil
Cooling
- Ceiling Fan(s), Central Air
Appliances
- Included: Cooktop, Oven, Refrigerator, Dishwasher, Washer, Dryer, Water Heater
Features
- Basement: Full,Storage Space,Garage Access,Partially Finished,Walk-Out Access
- Attic: None
- Number of fireplaces: 2
Interior area
- Total structure area: 3,219
- Total interior livable area: 3,219 sqft
- Finished area above ground: 3,219
Property
Parking
- Total spaces: 2
- Parking features: Attached
- Attached garage spaces: 2
Features
- Patio & porch: Deck, Patio
- Exterior features: Lighting
- Has private pool: Yes
- Pool features: Gunite, Heated, Solar Cover, In Ground
- Spa features: Heated
- Fencing: Wood,Fenced,Privacy
- Waterfront features: Waterfront, Pond
Lot
- Size: 3.10 Acres
- Features: Level, Sloped
Details
- Additional structures: Guest House
- Parcel number: 275257
- Zoning: RAA
Construction
Type & style
- Home type: SingleFamily
- Architectural style: Ranch
- Property subtype: Single Family Residence
Materials
- Clapboard, Wood Siding
- Foundation: Block
- Roof: Asphalt
Condition
- New construction: No
- Year built: 1965
Utilities & green energy
- Sewer: Septic Tank
- Water: Well
Community & neighborhood
Community
- Community features: Golf, Lake, Library, Shopping/Mall, Tennis Court(s)
Location
- Region: Ridgefield
Price history
| Date | Event | Price |
|---|---|---|
| 8/15/2025 | Sold | $1,275,000$396/sqft |
Source: | ||
| 7/14/2025 | Pending sale | $1,275,000$396/sqft |
Source: | ||
| 6/27/2025 | Listed for sale | $1,275,000-5.5%$396/sqft |
Source: | ||
| 6/25/2025 | Listing removed | $1,349,000$419/sqft |
Source: | ||
| 3/28/2025 | Listed for sale | $1,349,000+7.9%$419/sqft |
Source: | ||
Public tax history
| Year | Property taxes | Tax assessment |
|---|---|---|
| 2025 | $15,047 +3.9% | $549,360 |
| 2024 | $14,476 +2.1% | $549,360 |
| 2023 | $14,179 +5.5% | $549,360 +16.2% |
Find assessor info on the county website
Neighborhood: Lake West
Nearby schools
GreatSchools rating
- 9/10Ridgebury Elementary SchoolGrades: PK-5Distance: 0.3 mi
- 8/10Scotts Ridge Middle SchoolGrades: 6-8Distance: 1.1 mi
- 10/10Ridgefield High SchoolGrades: 9-12Distance: 1 mi
Schools provided by the listing agent
- Elementary: Ridgebury
- Middle: Scotts Ridge
- High: Ridgefield
Source: Smart MLS. This data may not be complete. We recommend contacting the local school district to confirm school assignments for this home.
Get pre-qualified for a loan
At Zillow Home Loans, we can pre-qualify you in as little as 5 minutes with no impact to your credit score.An equal housing lender. NMLS #10287.
Sell for more on Zillow
Get a Zillow Showcase℠ listing at no additional cost and you could sell for .
$1,370,800
2% more+$27,416
With Zillow Showcase(estimated)$1,398,216

