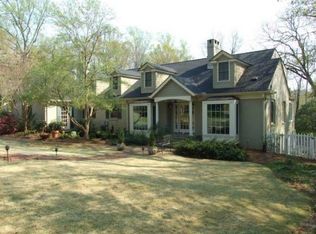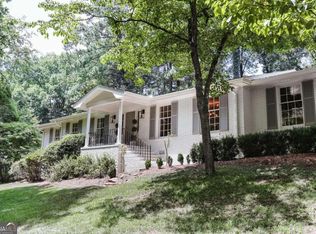Closed
$1,155,000
190 Plum Nelly Rd, Athens, GA 30606
3beds
3,642sqft
Single Family Residence
Built in 1959
0.79 Acres Lot
$1,197,600 Zestimate®
$317/sqft
$4,307 Estimated rent
Home value
$1,197,600
$1.01M - $1.41M
$4,307/mo
Zestimate® history
Loading...
Owner options
Explore your selling options
What's special
Own your private oasis located on the quiet street of Plum Nelly in the heart of Athens. This mid-century modern home has original detailing, but was carefully updated and has a thoughtful addition for todays functional lifestyle. The charming original front door leads you into an open floor plan that retains the features of the classic architectural style with beautiful hardwood floors throughout and an original cozy fireplace. The rear of the home has many windows and skylights to invite natural light to brighten up the entire open floor concept. The open flow from the kitchen to the great room to dining room to living room and even the screened porch and backyard is perfect for entertaining. The kitchen has a huge center island, beautiful custom walnut cabinets with tons of storage, under cabinet and in-cabinet lighting, double ovens with convection/microwave, hot water dispenser, separate mini sink, wine cooler, and built- in wine racks. There is a gas island range with pendant lighting and plenty of bar seating, as well as an incredible walk in pantry. Enjoy your favorite movie or football game in the open great room or cuddle up in the living room next to the fireplace. In the spring & fall look forward to relaxing on one of the two giant screened porches or enjoying a fire in the fire pit. Renovations in 2019 extended the living space in the bedrooms on the main level creating a large owners suite with custom bath with separate soaker tub and large tiled shower. Two other bedrooms and a great laundry room complete the main level. The basement has a great room with full bath and screened porch, so you could also have a separate bedroom that is separately entranced. There is additional storage as well. The outdoor space is incredible but low maintenace with stepping stone pathways winding throughout the private yard. The owners have meticulously updated and maintained this ranch home, and it is ready for you to move right in. Enjoy the proximity to town, shopping, restaurants, and all of the conveniences, but feel worlds away on the private lot and quiet street.
Zillow last checked: 8 hours ago
Listing updated: March 03, 2025 at 12:56pm
Listed by:
Sarah Ellis 706-338-6265,
Corcoran Classic Living
Bought with:
Christina LaFontaine, 278014
Corcoran Classic Living
Source: GAMLS,MLS#: 10391136
Facts & features
Interior
Bedrooms & bathrooms
- Bedrooms: 3
- Bathrooms: 4
- Full bathrooms: 3
- 1/2 bathrooms: 1
- Main level bathrooms: 2
- Main level bedrooms: 3
Dining room
- Features: Separate Room
Kitchen
- Features: Kitchen Island, Pantry, Solid Surface Counters, Walk-in Pantry
Heating
- Central, Dual, Natural Gas
Cooling
- Dual, Electric
Appliances
- Included: Convection Oven, Dishwasher, Disposal, Dryer, Microwave, Refrigerator, Washer
- Laundry: Other
Features
- High Ceilings, In-Law Floorplan, Master On Main Level, Split Foyer, Entrance Foyer, Vaulted Ceiling(s)
- Flooring: Hardwood, Tile
- Windows: Double Pane Windows
- Basement: Bath Finished,Crawl Space,Exterior Entry,Finished,Interior Entry,Unfinished
- Number of fireplaces: 2
- Fireplace features: Basement, Gas Log, Living Room
Interior area
- Total structure area: 3,642
- Total interior livable area: 3,642 sqft
- Finished area above ground: 2,550
- Finished area below ground: 1,092
Property
Parking
- Total spaces: 4
- Parking features: Off Street
Features
- Levels: Two
- Stories: 2
- Patio & porch: Patio, Porch, Screened
- Fencing: Fenced
Lot
- Size: 0.79 Acres
- Features: Sloped
- Residential vegetation: Grassed, Partially Wooded
Details
- Parcel number: 124C2 B003
Construction
Type & style
- Home type: SingleFamily
- Architectural style: Contemporary,Ranch
- Property subtype: Single Family Residence
Materials
- Brick, Wood Siding
- Roof: Composition
Condition
- Resale
- New construction: No
- Year built: 1959
Utilities & green energy
- Sewer: Public Sewer
- Water: Public
- Utilities for property: Cable Available
Green energy
- Energy efficient items: Thermostat
Community & neighborhood
Community
- Community features: Near Public Transport
Location
- Region: Athens
- Subdivision: Bedgood-Glenwood
HOA & financial
HOA
- Has HOA: No
- Services included: None
Other
Other facts
- Listing agreement: Exclusive Right To Sell
Price history
| Date | Event | Price |
|---|---|---|
| 3/3/2025 | Sold | $1,155,000-3.8%$317/sqft |
Source: | ||
| 12/30/2024 | Pending sale | $1,200,000$329/sqft |
Source: | ||
| 10/7/2024 | Listed for sale | $1,200,000+76.7%$329/sqft |
Source: | ||
| 8/28/2020 | Sold | $679,000-2.9%$186/sqft |
Source: | ||
| 8/1/2020 | Pending sale | $699,000$192/sqft |
Source: Berkshire Hathaway HomeServices Georgia Properties - Athens Office #972367 Report a problem | ||
Public tax history
| Year | Property taxes | Tax assessment |
|---|---|---|
| 2025 | $13,576 +10% | $480,760 +17% |
| 2024 | $12,336 +4.1% | $410,738 +4% |
| 2023 | $11,845 +24.5% | $395,026 +28.1% |
Find assessor info on the county website
Neighborhood: 30606
Nearby schools
GreatSchools rating
- 6/10Barrow Elementary SchoolGrades: PK-5Distance: 1.4 mi
- 7/10Clarke Middle SchoolGrades: 6-8Distance: 0.8 mi
- 6/10Clarke Central High SchoolGrades: 9-12Distance: 1.5 mi
Schools provided by the listing agent
- Elementary: Barrow
- Middle: Clarke
- High: Clarke Central
Source: GAMLS. This data may not be complete. We recommend contacting the local school district to confirm school assignments for this home.
Get pre-qualified for a loan
At Zillow Home Loans, we can pre-qualify you in as little as 5 minutes with no impact to your credit score.An equal housing lender. NMLS #10287.
Sell for more on Zillow
Get a Zillow Showcase℠ listing at no additional cost and you could sell for .
$1,197,600
2% more+$23,952
With Zillow Showcase(estimated)$1,221,552

