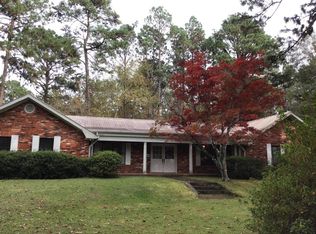Sold
Price Unknown
190 Raymond Cole Rd, Deridder, LA 70634
--beds
--baths
983sqft
SingleFamily
Built in ----
24.42 Acres Lot
$273,600 Zestimate®
$--/sqft
$1,036 Estimated rent
Home value
$273,600
Estimated sales range
Not available
$1,036/mo
Zestimate® history
Loading...
Owner options
Explore your selling options
What's special
190 Raymond Cole Rd, Deridder, LA 70634 is a single family home that contains 983 sq ft.
The Zestimate for this house is $273,600. The Rent Zestimate for this home is $1,036/mo.
Price history
| Date | Event | Price |
|---|---|---|
| 10/6/2025 | Sold | -- |
Source: Public Record Report a problem | ||
| 8/22/2025 | Price change | $275,000-8.2%$280/sqft |
Source: | ||
| 8/1/2025 | Listed for sale | $299,500$305/sqft |
Source: | ||
Public tax history
| Year | Property taxes | Tax assessment |
|---|---|---|
| 2024 | -- | $7,500 |
| 2023 | -- | $7,500 |
| 2022 | -- | $7,500 |
Find assessor info on the county website
Neighborhood: 70634
Nearby schools
GreatSchools rating
- NAK.R. Hanchey Elementary SchoolGrades: PK-1Distance: 3 mi
- 4/10Deridder Junior High SchoolGrades: 6-8Distance: 2.8 mi
- 5/10Deridder High SchoolGrades: 8-12Distance: 3 mi
Sell with ease on Zillow
Get a Zillow Showcase℠ listing at no additional cost and you could sell for —faster.
$273,600
2% more+$5,472
With Zillow Showcase(estimated)$279,072
