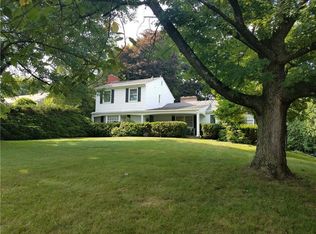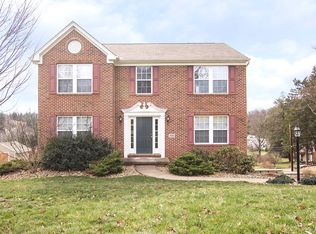Sold for $540,000
$540,000
190 Ridge Ave, McKnight, PA 15237
5beds
2,719sqft
Single Family Residence
Built in 1956
0.91 Acres Lot
$538,300 Zestimate®
$199/sqft
$3,484 Estimated rent
Home value
$538,300
$506,000 - $571,000
$3,484/mo
Zestimate® history
Loading...
Owner options
Explore your selling options
What's special
This updated tree-lined, private home located on a dead-end street brings a unique open floor plan with an abundance of natural light allowing for comfortable living and perfect for entertaining. The home checks all the boxes with extensive renovations completed in 2019 including new roof, Hardie Board siding, windows and master suite w/huge walk-in closet and a luxurious bathroom. Two 2nd floor bedrooms share a full bathroom, and all 3 bedrooms have individually controlled mini splits for heating/AC. 2 bedrooms and full bathroom on the main floor can be used as a "mother-in-law" suite area or has the flexibility for office spaces. Additional highlights include a wood burning fireplace, refinished hardwood floors throughout the 1st floor, flagstone covered front porch, newly asphalted 2 lane driveway for 10+ cars, Invisible Fence for keeping dogs safe. Convenient access to major highways, shopping and schools in North Allegheny School District. Seller has real estate license in escrow.
Zillow last checked: 8 hours ago
Listing updated: September 02, 2025 at 06:26am
Listed by:
CHRISTOPHER CARR 855-885-4663,
HOMEZU
Bought with:
Michele Belice
HOWARD HANNA REAL ESTATE SERVICES
Source: WPMLS,MLS#: 1703320 Originating MLS: West Penn Multi-List
Originating MLS: West Penn Multi-List
Facts & features
Interior
Bedrooms & bathrooms
- Bedrooms: 5
- Bathrooms: 4
- Full bathrooms: 3
- 1/2 bathrooms: 1
Primary bedroom
- Level: Upper
- Dimensions: 19x15
Bedroom 2
- Level: Upper
- Dimensions: 16x11
Bedroom 3
- Level: Upper
- Dimensions: 13x11
Bedroom 4
- Level: Main
- Dimensions: 13x12
Bedroom 5
- Level: Main
- Dimensions: 12x12
Dining room
- Level: Main
- Dimensions: 18x26
Family room
- Level: Lower
- Dimensions: 18x11
Kitchen
- Level: Main
- Dimensions: 18x26
Living room
- Level: Main
- Dimensions: 24x20
Heating
- Electric, Forced Air
Cooling
- Central Air, Wall Unit(s)
Appliances
- Included: Some Electric Appliances, Cooktop, Dishwasher, Disposal, Microwave, Refrigerator
Features
- Kitchen Island, Pantry, Window Treatments
- Flooring: Hardwood, Resilient, Vinyl
- Windows: Multi Pane, Screens, Window Treatments
- Basement: Full,Walk-Out Access
- Number of fireplaces: 1
- Fireplace features: Wood Burning
Interior area
- Total structure area: 2,719
- Total interior livable area: 2,719 sqft
Property
Parking
- Total spaces: 1
- Parking features: Built In, Garage Door Opener
- Has attached garage: Yes
Features
- Levels: Two
- Stories: 2
- Pool features: None
Lot
- Size: 0.91 Acres
- Dimensions: 100 x 384 x 100 x 385
Details
- Parcel number: 0943H00248000000
Construction
Type & style
- Home type: SingleFamily
- Architectural style: Colonial,Two Story
- Property subtype: Single Family Residence
Materials
- Frame
- Roof: Asphalt
Condition
- Resale
- Year built: 1956
Details
- Warranty included: Yes
Utilities & green energy
- Sewer: Public Sewer
- Water: Public
Community & neighborhood
Location
- Region: Mcknight
Price history
| Date | Event | Price |
|---|---|---|
| 8/28/2025 | Sold | $540,000-9.8%$199/sqft |
Source: | ||
| 7/24/2025 | Pending sale | $599,000$220/sqft |
Source: | ||
| 7/9/2025 | Price change | $599,000-4.2%$220/sqft |
Source: | ||
| 6/24/2025 | Price change | $625,000-3.7%$230/sqft |
Source: | ||
| 5/28/2025 | Listed for sale | $649,000+149.6%$239/sqft |
Source: | ||
Public tax history
| Year | Property taxes | Tax assessment |
|---|---|---|
| 2025 | $5,518 +6.1% | $202,300 |
| 2024 | $5,200 +443.5% | $202,300 |
| 2023 | $957 | $202,300 |
Find assessor info on the county website
Neighborhood: 15237
Nearby schools
GreatSchools rating
- 7/10Ingomar El SchoolGrades: K-5Distance: 0.3 mi
- 5/10Ingomar Middle SchoolGrades: 6-8Distance: 1.1 mi
- 9/10North Allegheny Senior High SchoolGrades: 9-12Distance: 1.1 mi
Schools provided by the listing agent
- District: North Allegheny
Source: WPMLS. This data may not be complete. We recommend contacting the local school district to confirm school assignments for this home.
Get pre-qualified for a loan
At Zillow Home Loans, we can pre-qualify you in as little as 5 minutes with no impact to your credit score.An equal housing lender. NMLS #10287.

