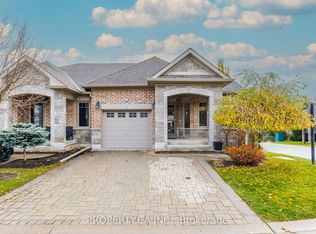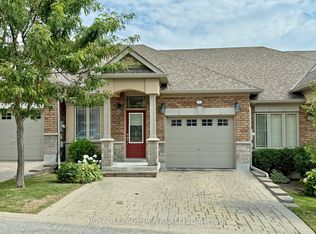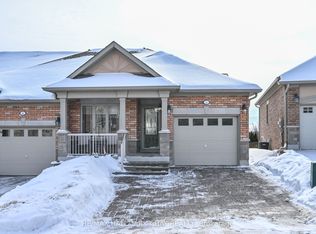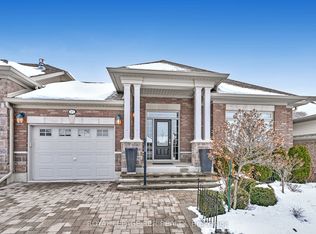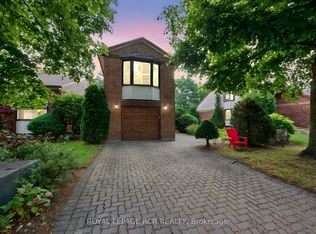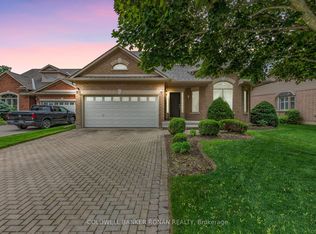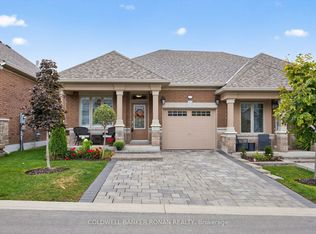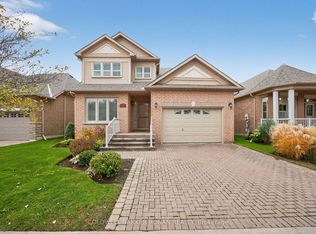Welcome to this stunning home in the sought-after Briar Hill community, perfectly situated on a desirable corner lot that floods the space with natural light. The spacious kitchen features granite countertops, upgraded appliances, and space for a kitchen table. The open-concept living and dining room flows seamlessly with stunning hardwood floors and a cozy fireplace. Step outside to your private balcony with southwest views- an ideal spot to unwind. Off the main living space, you will find the primary suite, complete with a walk-in closet and a beautiful ensuite bathroom. The versatile loft is a bonus space, perfect for a home office or a quiet reading nook. The lower level expands your living area, featuring a large family room with a fireplace and a walkout to a private patio, a spacious bedroom, a 3-piece bathroom, a laundry room, and a massive utility room that offers endless storage. This home is more than just a place to live, it offers a lifestyle. As part of the vibrant Briar Hill community, enjoy your days on the 36-hole golf course, walking the scenic trails, or at the sports dome, which has a gym, tennis courts, a pool, a hockey arena, a spa, and fantastic dining options. Don't miss the opportunity to make this exceptional property your own!
For sale
C$730,000
190 Ridge Way, New Tecumseth, ON L9R 0H3
2beds
3baths
Condominium
Built in ----
-- sqft lot
$-- Zestimate®
C$--/sqft
C$575/mo HOA
What's special
Desirable corner lotSpacious kitchenGranite countertopsUpgraded appliancesStunning hardwood floorsCozy fireplacePrimary suite
- 20 days |
- 39 |
- 0 |
Zillow last checked: 8 hours ago
Listing updated: January 31, 2026 at 07:17am
Listed by:
RE/MAX HALLMARK CHAY REALTY
Source: TRREB,MLS®#: N12744856 Originating MLS®#: Toronto Regional Real Estate Board
Originating MLS®#: Toronto Regional Real Estate Board
Facts & features
Interior
Bedrooms & bathrooms
- Bedrooms: 2
- Bathrooms: 3
Primary bedroom
- Level: Main
- Dimensions: 3.2 x 4
Bedroom
- Level: Lower
- Dimensions: 3.8 x 4.5
Dining room
- Level: Main
- Dimensions: 3.9 x 3.6
Family room
- Level: Lower
- Dimensions: 3.5 x 7.5
Foyer
- Level: Main
- Dimensions: 1.3 x 4.7
Kitchen
- Level: Main
- Dimensions: 2.7 x 7.1
Laundry
- Level: Lower
- Dimensions: 2.1 x 2.5
Living room
- Level: Main
- Dimensions: 3.9 x 5.3
Loft
- Level: Upper
- Dimensions: 2 x 2.2
Utility room
- Level: Lower
- Dimensions: 3.9 x 5.3
Heating
- Forced Air, Gas
Cooling
- Central Air
Appliances
- Included: Water Treatment
- Laundry: Sink, Laundry Room
Features
- Storage, ERV/HRV
- Basement: Finished,Walk-Out Access
- Has fireplace: Yes
- Fireplace features: Natural Gas, Living Room, Family Room
Interior area
- Living area range: 1000-1199 null
Video & virtual tour
Property
Parking
- Total spaces: 3
- Parking features: Private
- Has garage: Yes
Features
- Exterior features: Open Balcony
Lot
- Features: Golf, Hospital, Rec./Commun.Centre, Park, Place Of Worship
Details
- Parcel number: 593890015
Construction
Type & style
- Home type: Condo
- Architectural style: Bungalow
- Property subtype: Condominium
Materials
- Brick, Stone
- Foundation: Poured Concrete
- Roof: Asphalt Shingle
Community & HOA
HOA
- Amenities included: BBQs Allowed, Party Room/Meeting Room, Visitor Parking, Recreation Room, Game Room
- Services included: Water Included, Building Insurance Included, Common Elements Included, Parking Included
- HOA fee: C$575 monthly
- HOA name: SSCP
Location
- Region: New Tecumseth
Financial & listing details
- Annual tax amount: C$3,829
- Date on market: 1/31/2026
RE/MAX HALLMARK CHAY REALTY
By pressing Contact Agent, you agree that the real estate professional identified above may call/text you about your search, which may involve use of automated means and pre-recorded/artificial voices. You don't need to consent as a condition of buying any property, goods, or services. Message/data rates may apply. You also agree to our Terms of Use. Zillow does not endorse any real estate professionals. We may share information about your recent and future site activity with your agent to help them understand what you're looking for in a home.
Price history
Price history
Price history is unavailable.
Public tax history
Public tax history
Tax history is unavailable.Climate risks
Neighborhood: Green Briar/Briar Hill
Nearby schools
GreatSchools rating
No schools nearby
We couldn't find any schools near this home.
