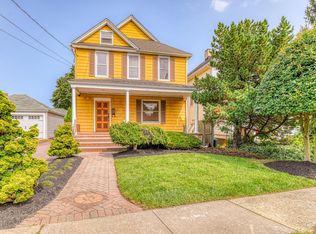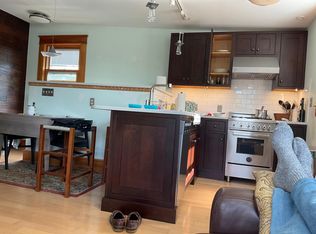WOW FACTOR! Chic 5 bed, 2.5 bath Victorian home is a visual alchemy of artful period details and desirable contemporary updates! Wrap-around porch, extensive moldings, pocket doors, coffered ceilings, 9 ft. ceilings on 1st and 2nd floors, hardwood flooring, stained glass windows and exposed brick walls meld seamlessly with an impressive entry foyer, a gourmet kitchen w/ 6 burner Bertazonni range, Absolute Black leathered granite, 8 ft. island w/ quartz ctr. and butler's pantry as well as all 3 bathrooms fully updated w/ Carrara marble, glass shower stall and claw foot tub! Master en-suite w/ sitting room and balcony. 3rd floor loft! Detached 2 car garage w/ 6 additional parking spaces! Newer electric and 2 zone HVAC! Tankless water heater! Located near Fair Haven border. Perfect Shore Home
This property is off market, which means it's not currently listed for sale or rent on Zillow. This may be different from what's available on other websites or public sources.

