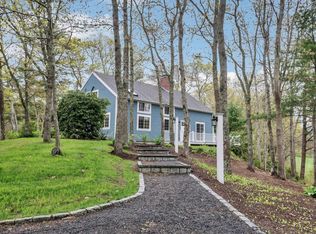This distinctive and stylish home is truly at one with its professionally landscaped surroundings and set in harmony with nature near the perimeter of Burden Pond. Open and bright main living areas offer a fantastic feeling of casual elegance inside and out with great flow to an expansive wrap-around mahogany deck and flag stone patio making entertaining inside and out an easy pleasure. A spacious first floor master suite is tucked away off a hallway to ensure privacy. A 3-season sun room, a den, full bath and laundry room complete the 1st floor. Upstairs are two spacious loft bonus areas, another full bath and two additional bedrooms, one that opens to a private exterior balcony overlooking the back yard. The walk-out basement is framed out for future expansion and plumbed for another full bath. All of this nestled in on a large lot beneath mature shade trees and among flowering shrubs of incredible variety.
This property is off market, which means it's not currently listed for sale or rent on Zillow. This may be different from what's available on other websites or public sources.
