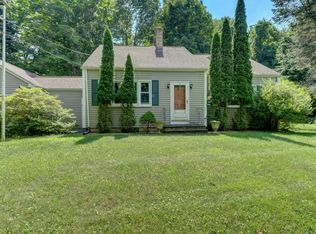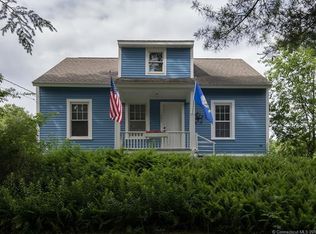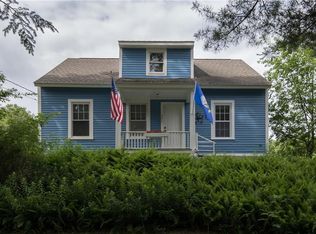Sold for $260,000
$260,000
190 South Windham Road, Windham, CT 06226
3beds
1,224sqft
Single Family Residence
Built in 1987
1 Acres Lot
$322,900 Zestimate®
$212/sqft
$2,257 Estimated rent
Home value
$322,900
$307,000 - $339,000
$2,257/mo
Zestimate® history
Loading...
Owner options
Explore your selling options
What's special
Multiple offers, final and best due by 3:00pm Monday May 8. Very well maintained Cape in move-in condition on private 1 acre lot in South Windham. Open kitchen and dining room with hardwood floors. 3 bedrooms and 2 full baths. Recent updates include remodeled bathrooms, fresh paint throughout, new wood laminate flooring in living room and carpet in all bedrooms. Newer furnace and windows. Full walkout basement can be finished to offer even more living space. Outside you'll find a large deck that wraps around to the back of the home and an outdoor sitting area with a fire pit and access to the flat backyard, perfect for entertaining. Large paved driveway. Conveniently located, close to shopping, golf course, casino's, UCONN & ECSU.
Zillow last checked: 8 hours ago
Listing updated: July 09, 2024 at 08:17pm
Listed by:
Kathy Holland 860-841-3607,
KW Legacy Partners 860-313-0700
Bought with:
Stephen Kizilcan, RES.0826351
Century 21 Clemens Group
Source: Smart MLS,MLS#: 170546802
Facts & features
Interior
Bedrooms & bathrooms
- Bedrooms: 3
- Bathrooms: 2
- Full bathrooms: 2
Primary bedroom
- Features: Wall/Wall Carpet
- Level: Main
- Area: 143 Square Feet
- Dimensions: 11 x 13
Bedroom
- Features: Ceiling Fan(s), Wall/Wall Carpet
- Level: Upper
- Area: 192 Square Feet
- Dimensions: 12 x 16
Bedroom
- Features: Ceiling Fan(s), Wall/Wall Carpet
- Level: Upper
- Area: 162 Square Feet
- Dimensions: 12 x 13.5
Bathroom
- Features: Full Bath, Remodeled, Tub w/Shower
- Level: Main
Bathroom
- Features: Remodeled, Stall Shower
- Level: Upper
Dining room
- Features: Hardwood Floor
- Level: Main
- Area: 156 Square Feet
- Dimensions: 12 x 13
Kitchen
- Features: Hardwood Floor
- Level: Main
- Area: 137.5 Square Feet
- Dimensions: 12.5 x 11
Living room
- Features: Engineered Wood Floor
- Level: Main
- Area: 189.75 Square Feet
- Dimensions: 11.5 x 16.5
Heating
- Baseboard, Oil
Cooling
- Ceiling Fan(s), Window Unit(s)
Appliances
- Included: Electric Range, Microwave, Dishwasher, Washer, Dryer, Water Heater, Tankless Water Heater
- Laundry: Lower Level
Features
- Doors: Storm Door(s)
- Windows: Thermopane Windows
- Basement: Full,Unfinished,Walk-Out Access
- Attic: None
- Has fireplace: No
Interior area
- Total structure area: 1,224
- Total interior livable area: 1,224 sqft
- Finished area above ground: 1,224
Property
Parking
- Parking features: Paved, Driveway, Private
- Has uncovered spaces: Yes
Features
- Patio & porch: Deck, Wrap Around
- Exterior features: Rain Gutters, Sidewalk
Lot
- Size: 1 Acres
- Features: Secluded, Few Trees, Sloped
Details
- Parcel number: 1729225
- Zoning: R2
Construction
Type & style
- Home type: SingleFamily
- Architectural style: Cape Cod
- Property subtype: Single Family Residence
Materials
- Vinyl Siding
- Foundation: Concrete Perimeter
- Roof: Asphalt
Condition
- New construction: No
- Year built: 1987
Utilities & green energy
- Sewer: Septic Tank
- Water: Public
Green energy
- Energy efficient items: Doors, Windows
Community & neighborhood
Community
- Community features: Golf, Health Club, Library, Medical Facilities, Park, Public Rec Facilities, Near Public Transport, Shopping/Mall
Location
- Region: Willimantic
- Subdivision: South Windham
Price history
| Date | Event | Price |
|---|---|---|
| 2/19/2026 | Listing removed | $2,240$2/sqft |
Source: Zillow Rentals Report a problem | ||
| 1/21/2026 | Listed for rent | $2,240$2/sqft |
Source: Zillow Rentals Report a problem | ||
| 6/1/2023 | Sold | $260,000+8.4%$212/sqft |
Source: | ||
| 5/8/2023 | Contingent | $239,900$196/sqft |
Source: | ||
| 5/5/2023 | Listed for sale | $239,900+41.1%$196/sqft |
Source: | ||
Public tax history
| Year | Property taxes | Tax assessment |
|---|---|---|
| 2025 | $5,327 -0.1% | $178,470 |
| 2024 | $5,334 +28.3% | $178,470 +66.6% |
| 2023 | $4,158 +2.6% | $107,150 |
Find assessor info on the county website
Neighborhood: 06226
Nearby schools
GreatSchools rating
- 4/10Windham Center SchoolGrades: K-5Distance: 1.3 mi
- 5/10Charles High Barrows Stem AcademyGrades: K-8Distance: 2 mi
- 2/10Windham High SchoolGrades: 9-12Distance: 3 mi
Schools provided by the listing agent
- High: Windham
Source: Smart MLS. This data may not be complete. We recommend contacting the local school district to confirm school assignments for this home.
Get pre-qualified for a loan
At Zillow Home Loans, we can pre-qualify you in as little as 5 minutes with no impact to your credit score.An equal housing lender. NMLS #10287.
Sell for more on Zillow
Get a Zillow Showcase℠ listing at no additional cost and you could sell for .
$322,900
2% more+$6,458
With Zillow Showcase(estimated)$329,358


