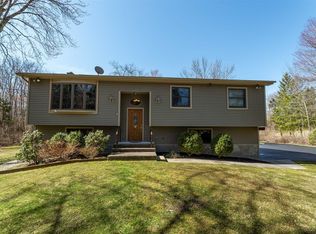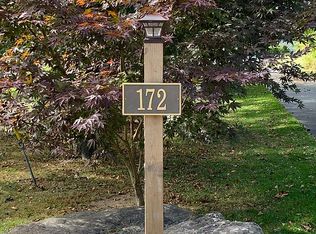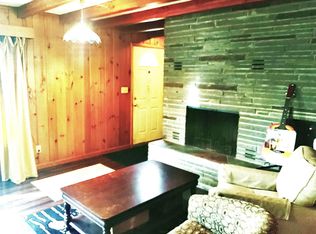Sold for $569,000
$569,000
190 Shenandoah Road, Hopewell Junction, NY 12533
3beds
1,628sqft
Single Family Residence, Residential
Built in 1950
2.7 Acres Lot
$584,600 Zestimate®
$350/sqft
$3,011 Estimated rent
Home value
$584,600
$520,000 - $655,000
$3,011/mo
Zestimate® history
Loading...
Owner options
Explore your selling options
What's special
Welcome home to this warm, inviting retreat to relax and bask in the sunshine, lushly adorned gardens, and float in the beautiful in ground pool, or soak in the hot tub, after a long day! Marvelous, one-level home sited on a level, lightly wooded, 2.7 acre parcel with a large, 2 car detached garage, inground pool, and hot tub. Inside, the neutral colors and an abundance of windows, allow for natural light to flow throughout. The granite kitchen with tiled backsplash, stainless steel appliances and double-sided breakfast bar offer an easy flow to the adjoining shared living spaces, for small, cozy gatherings or large get-togethers. The dining room, living room, and bedrooms feature all new, engineered ,bamboo flooring. The full bath is completely renovated, with a modern flair. The laundry/mudroom provides additional storage to organize necessities. In addition, the pellet stove will help supplement the electric heat during colder months. Summer is upon us; Enjoy the inground pool, and dine with a cool drink under your gazebo! Unwind while you stargaze at night from the hot tub. Privately situated, yet convenient to town, Taconic Parkway, Interstate 84, local recreational parks, community centers. Come see it and fall in love.
Zillow last checked: 8 hours ago
Listing updated: October 22, 2025 at 08:27am
Listed by:
Danielle M. Oliva 914-204-7159,
RE/MAX Classic Realty 914-243-5200
Bought with:
Evan Attinger, 10401373664
Schunk Realty Group
Non Member-MLS
Buyer Representation Office
Source: OneKey® MLS,MLS#: 891684
Facts & features
Interior
Bedrooms & bathrooms
- Bedrooms: 3
- Bathrooms: 1
- Full bathrooms: 1
Heating
- Baseboard, Electric
Cooling
- Wall/Window Unit(s)
Appliances
- Included: Dishwasher, Dryer, Electric Water Heater, Microwave, Refrigerator, Stainless Steel Appliance(s)
Features
- First Floor Bedroom, First Floor Full Bath, Breakfast Bar, Ceiling Fan(s), Granite Counters
- Flooring: Carpet, Hardwood
- Attic: Full,Unfinished
- Fireplace features: Pellet Stove
Interior area
- Total structure area: 1,628
- Total interior livable area: 1,628 sqft
Property
Parking
- Total spaces: 2
- Parking features: Garage
- Garage spaces: 2
Features
- Levels: One
- Patio & porch: Patio
- Has private pool: Yes
- Pool features: In Ground, Salt Water
- Has spa: Yes
Lot
- Size: 2.70 Acres
Details
- Parcel number: 1328006456032052100000
- Special conditions: None
Construction
Type & style
- Home type: SingleFamily
- Architectural style: Ranch
- Property subtype: Single Family Residence, Residential
Materials
- Vinyl Siding
Condition
- Year built: 1950
Utilities & green energy
- Sewer: Septic Tank
- Utilities for property: Cable Available, Electricity Connected, Trash Collection Private
Community & neighborhood
Security
- Security features: Fire Alarm, Video Cameras
Location
- Region: Hopewell Junction
Other
Other facts
- Listing agreement: Exclusive Right To Sell
Price history
| Date | Event | Price |
|---|---|---|
| 10/20/2025 | Sold | $569,000$350/sqft |
Source: | ||
| 9/3/2025 | Pending sale | $569,000$350/sqft |
Source: | ||
| 8/6/2025 | Price change | $569,000-3.4%$350/sqft |
Source: | ||
| 7/22/2025 | Listed for sale | $589,000+9.1%$362/sqft |
Source: | ||
| 7/1/2025 | Listing removed | $4,000$2/sqft |
Source: Zillow Rentals Report a problem | ||
Public tax history
| Year | Property taxes | Tax assessment |
|---|---|---|
| 2024 | -- | $469,900 +22.1% |
| 2023 | -- | $384,700 +10% |
| 2022 | -- | $349,700 +12% |
Find assessor info on the county website
Neighborhood: 12533
Nearby schools
GreatSchools rating
- 6/10Gayhead SchoolGrades: K-6Distance: 2.2 mi
- 6/10Van Wyck Junior High SchoolGrades: 7-8Distance: 4.5 mi
- 8/10John Jay Senior High SchoolGrades: 9-12Distance: 1 mi
Schools provided by the listing agent
- Elementary: Gayhead
- Middle: Van Wyck Junior High School
- High: John Jay Senior High School
Source: OneKey® MLS. This data may not be complete. We recommend contacting the local school district to confirm school assignments for this home.
Get a cash offer in 3 minutes
Find out how much your home could sell for in as little as 3 minutes with a no-obligation cash offer.
Estimated market value$584,600
Get a cash offer in 3 minutes
Find out how much your home could sell for in as little as 3 minutes with a no-obligation cash offer.
Estimated market value
$584,600


