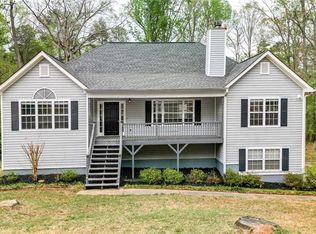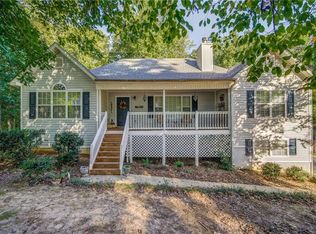Closed
$340,000
190 Spring Ridge Dr, Dallas, GA 30157
3beds
1,602sqft
Single Family Residence
Built in 1997
0.8 Acres Lot
$340,100 Zestimate®
$212/sqft
$1,882 Estimated rent
Home value
$340,100
$313,000 - $371,000
$1,882/mo
Zestimate® history
Loading...
Owner options
Explore your selling options
What's special
WELCOME HOME to this cute raised ranch with a spacious rocking chair front porch. Step into an open foyer that leads into the upstairs living room and large dining room big enough for a 12 seater dining room table. The kitchen has a pass through window that is perfect for looking into the living room or just to watch tv while cooking. Kitchen has a eat in area and a large pantry that used to be the laundry room and could be easily converted back by removing the shelving unit. Back deck & stairs are new. Primary suite is oversized and could easily accommodate a sitting area. Primary bath has separate tub & shower, double vanity and large walk in closet. Finished basement are has an office area and large room that holds a bonus area, storage and gaming space. Laundry is in its own room, 13' X 14', with a half bath and plenty of storage. Garage offers a workshop area and a man door.
Zillow last checked: 8 hours ago
Listing updated: October 24, 2025 at 11:41am
Listed by:
Deborah M Hall 770-653-6967,
Crye-Leike, Realtors
Bought with:
Sharon Cunningham, 263193
BHHS Georgia Properties
Source: GAMLS,MLS#: 10567192
Facts & features
Interior
Bedrooms & bathrooms
- Bedrooms: 3
- Bathrooms: 3
- Full bathrooms: 2
- 1/2 bathrooms: 1
- Main level bathrooms: 2
- Main level bedrooms: 3
Dining room
- Features: Seats 12+
Kitchen
- Features: Breakfast Room, Pantry
Heating
- Forced Air, Natural Gas
Cooling
- Ceiling Fan(s), Central Air, Electric
Appliances
- Included: Dishwasher, Gas Water Heater, Other, Refrigerator
- Laundry: In Basement, Other
Features
- Bookcases, Double Vanity, High Ceilings, Tray Ceiling(s), Vaulted Ceiling(s), Walk-In Closet(s)
- Flooring: Carpet, Vinyl
- Windows: Double Pane Windows, Window Treatments
- Basement: Daylight,Finished,Interior Entry,Partial
- Number of fireplaces: 1
- Fireplace features: Family Room, Gas Starter
- Common walls with other units/homes: No Common Walls
Interior area
- Total structure area: 1,602
- Total interior livable area: 1,602 sqft
- Finished area above ground: 1,602
- Finished area below ground: 0
Property
Parking
- Total spaces: 2
- Parking features: Garage, Garage Door Opener
- Has garage: Yes
Features
- Levels: One
- Stories: 1
- Patio & porch: Deck, Patio
- Exterior features: Garden
- Fencing: Back Yard,Wood
- Has view: Yes
- View description: City
Lot
- Size: 0.80 Acres
- Features: Other, Sloped
Details
- Parcel number: 38426
Construction
Type & style
- Home type: SingleFamily
- Architectural style: Ranch
- Property subtype: Single Family Residence
Materials
- Vinyl Siding
- Foundation: Block
- Roof: Composition
Condition
- Resale
- New construction: No
- Year built: 1997
Utilities & green energy
- Electric: 220 Volts
- Sewer: Septic Tank
- Water: Public
- Utilities for property: Cable Available, Electricity Available, Natural Gas Available, Phone Available, Underground Utilities, Water Available
Community & neighborhood
Community
- Community features: None
Location
- Region: Dallas
- Subdivision: Poplar Springs Park
Other
Other facts
- Listing agreement: Exclusive Right To Sell
Price history
| Date | Event | Price |
|---|---|---|
| 10/24/2025 | Sold | $340,000-4.2%$212/sqft |
Source: | ||
| 8/25/2025 | Pending sale | $355,000$222/sqft |
Source: | ||
| 8/18/2025 | Price change | $355,000-2.7%$222/sqft |
Source: | ||
| 7/18/2025 | Listed for sale | $365,000+280.2%$228/sqft |
Source: | ||
| 6/28/2013 | Sold | $96,000-13.3%$60/sqft |
Source: | ||
Public tax history
| Year | Property taxes | Tax assessment |
|---|---|---|
| 2025 | $3,244 -6.3% | $133,644 -4.3% |
| 2024 | $3,463 +3.8% | $139,608 +7% |
| 2023 | $3,335 +12.9% | $130,452 +26.1% |
Find assessor info on the county website
Neighborhood: 30157
Nearby schools
GreatSchools rating
- 3/10Mcgarity Elementary SchoolGrades: PK-5Distance: 2.3 mi
- 5/10P B Ritch Middle SchoolGrades: 6-8Distance: 2.3 mi
- 4/10East Paulding High SchoolGrades: 9-12Distance: 1.7 mi
Schools provided by the listing agent
- Elementary: Mcgarity
- Middle: P.B. Ritch
- High: East Paulding
Source: GAMLS. This data may not be complete. We recommend contacting the local school district to confirm school assignments for this home.
Get a cash offer in 3 minutes
Find out how much your home could sell for in as little as 3 minutes with a no-obligation cash offer.
Estimated market value
$340,100

