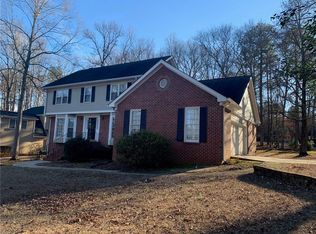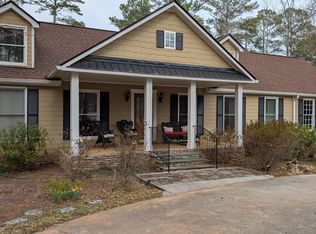Sold for $385,000 on 12/30/25
$385,000
190 W Huntington Road, Bogart, GA 30622
3beds
2,271sqft
Single Family Residence
Built in 1982
0.7 Acres Lot
$385,400 Zestimate®
$170/sqft
$1,931 Estimated rent
Home value
$385,400
$358,000 - $412,000
$1,931/mo
Zestimate® history
Loading...
Owner options
Explore your selling options
What's special
Someone pinch me. It's one level, it's brick, it's updated and it's on a large, flat lot in beautiful Athens, Georgia. There's something about horizontal living, the touch of convenience, the ease of everything being right where you need it. With every space thoughtfully placed, the split bedroom floor plan offers privacy and promotes gathering in the heart of the home. The common areas are perfection, oversized rooms with wide sightlines, wood beam accents, and tons of light centered around the kitchen. This ranch design takes it up a notch with its seamless connect to the outdoors. Three French Doors flow into the backyard onto a full length patio, while a row of windows in the front of the home give the most peaceful views of the neighboring horse farm. Updates include granite in the kitchen and baths and LVP flooring. New roof in 2020. Assumable mortgage at 2.75%, buyer must qualify and have funds for the difference between mortgage balance and price.
Zillow last checked: 8 hours ago
Listing updated: January 02, 2026 at 07:46am
Listed by:
Michelle Farmer 706-614-6947,
Athens Real Estate Associates, Inc.
Bought with:
Brandon Smith, 245810
Realty South
Source: Hive MLS,MLS#: CM1027667 Originating MLS: Athens Area Association of REALTORS
Originating MLS: Athens Area Association of REALTORS
Facts & features
Interior
Bedrooms & bathrooms
- Bedrooms: 3
- Bathrooms: 2
- Full bathrooms: 2
- Main level bathrooms: 2
- Main level bedrooms: 3
Bedroom 1
- Level: Main
- Dimensions: 0 x 0
Bedroom 2
- Level: Main
- Dimensions: 0 x 0
Bedroom 3
- Level: Main
- Dimensions: 0 x 0
Bathroom 1
- Level: Main
- Dimensions: 0 x 0
Bathroom 2
- Level: Main
- Dimensions: 0 x 0
Heating
- Central
Appliances
- Included: Dishwasher, Oven
Features
- Ceiling Fan(s)
- Basement: None,Crawl Space
- Number of fireplaces: 1
Interior area
- Total interior livable area: 2,271 sqft
Property
Parking
- Total spaces: 4
- Parking features: Attached, Parking Available
- Garage spaces: 2
Features
- Stories: 1
- Exterior features: Other
Lot
- Size: 0.70 Acres
- Features: Level
Details
- Parcel number: 071A1 B002
Construction
Type & style
- Home type: SingleFamily
- Architectural style: Ranch
- Property subtype: Single Family Residence
Materials
- Brick
- Foundation: Crawlspace
Condition
- Year built: 1982
Utilities & green energy
- Sewer: Public Sewer
- Water: Public
Community & neighborhood
Location
- Region: Bogart
- Subdivision: Huntington Park
HOA & financial
HOA
- Has HOA: No
Other
Other facts
- Listing agreement: Exclusive Right To Sell
Price history
| Date | Event | Price |
|---|---|---|
| 12/30/2025 | Sold | $385,000-3.7%$170/sqft |
Source: | ||
| 12/5/2025 | Contingent | $399,900$176/sqft |
Source: | ||
| 11/20/2025 | Price change | $399,900-2.2%$176/sqft |
Source: | ||
| 10/30/2025 | Price change | $409,000-2.4%$180/sqft |
Source: | ||
| 9/8/2025 | Price change | $419,000-2.6%$185/sqft |
Source: | ||
Public tax history
| Year | Property taxes | Tax assessment |
|---|---|---|
| 2024 | $5,414 +6.9% | $173,259 +6.9% |
| 2023 | $5,067 +13.8% | $162,151 +16.2% |
| 2022 | $4,452 +14.5% | $139,561 +21% |
Find assessor info on the county website
Neighborhood: 30622
Nearby schools
GreatSchools rating
- 7/10Cleveland Road Elementary SchoolGrades: PK-5Distance: 2.3 mi
- 6/10Burney-Harris-Lyons Middle SchoolGrades: 6-8Distance: 2.5 mi
- 6/10Clarke Central High SchoolGrades: 9-12Distance: 4.5 mi
Schools provided by the listing agent
- Elementary: Cleveland Road
- Middle: Burney-Harris-Lyons
- High: Clarke Central
Source: Hive MLS. This data may not be complete. We recommend contacting the local school district to confirm school assignments for this home.

Get pre-qualified for a loan
At Zillow Home Loans, we can pre-qualify you in as little as 5 minutes with no impact to your credit score.An equal housing lender. NMLS #10287.
Sell for more on Zillow
Get a free Zillow Showcase℠ listing and you could sell for .
$385,400
2% more+ $7,708
With Zillow Showcase(estimated)
$393,108
