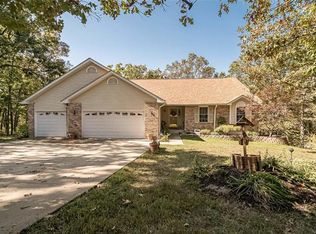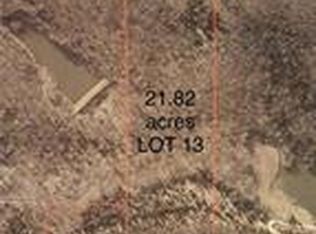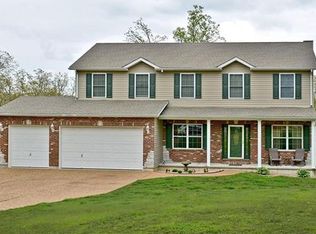Welcome to 1900 Autumn Ridge! This 4 bedroom and 2.5 bath home in the sought after Jefferson R-7 school district. This home is picturesque setting with a backdrop of tall trees on a beautifully landscaped 8.24+/- acre lot with an inviting deck & patio to the walkout basement. There is nearly 2880 sq ft of an easy flowing open floor plan, 9' main level ceilings some hardwood flooring & tile flooring, 6 panel doors, updated lighting & fixtures, new carpeting throughout. Other amenities in this home include crown molding on the oak kitchen cabinets, new black & stainless appliances, 2 DISHWASHERS, walk in pantry. The 3 room master suite includes a spacious bedroom with a large walk in closet, the adjoining bath is complete with tile flooring , comfort height double vanity, whirlpool tub, and a double head shower. A bonus room completes the suite and could be used as an office , sitting room etc. Additional amenities include main level laundry, zoned HVAC, dual water heaters, extra garage.
This property is off market, which means it's not currently listed for sale or rent on Zillow. This may be different from what's available on other websites or public sources.


