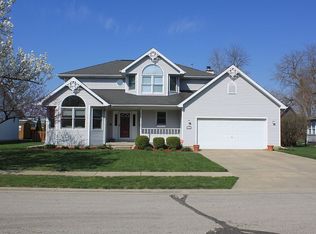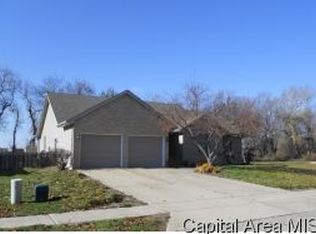Sold for $530,000
$530,000
1900 Bent Creek Rd, Springfield, IL 62711
4beds
4,557sqft
Single Family Residence, Residential
Built in 2019
-- sqft lot
$555,300 Zestimate®
$116/sqft
$3,616 Estimated rent
Home value
$555,300
$528,000 - $583,000
$3,616/mo
Zestimate® history
Loading...
Owner options
Explore your selling options
What's special
A DREAM LOCATION--Located in the new section of Mill Creek sits this open concept ranch with over 4,000 sq ft of finished living space. Only 5 years old and meticulously maintained. Front door opens to a wide entry way with a vaulted ceiling great room. The fireplace adds an elegant focal point. The formal dining room and large breakfast area assures seating for the largest of gatherings. The kitchen with quartz counters is spacious with plenty of storage. Back hall leading to the 3-car garage includes a private 1/2 bath, drop zone, and the laundry room, which includes a built-in sink, drying rack, and folding counter. 3 Bedrooms on the main level including the primary bedroom with large walk-in closet and ensuite bath. The lower level has a 4th bedroom, full bath and huge family rec area ready for you to define as best suits your family and lifestyle. Out back is a covered deck, plus a patio. The yard is completely fenced and ready for your pool, play set, or pets. It's the dream home for many. Make your appointment to view this fabulous home today.
Zillow last checked: 8 hours ago
Listing updated: May 24, 2024 at 01:01pm
Listed by:
Julie Davis Offc:217-787-7000,
The Real Estate Group, Inc.
Bought with:
Kyle T Killebrew, 475109198
The Real Estate Group, Inc.
Source: RMLS Alliance,MLS#: CA1028126 Originating MLS: Capital Area Association of Realtors
Originating MLS: Capital Area Association of Realtors

Facts & features
Interior
Bedrooms & bathrooms
- Bedrooms: 4
- Bathrooms: 4
- Full bathrooms: 3
- 1/2 bathrooms: 1
Bedroom 1
- Level: Main
- Dimensions: 18ft 8in x 14ft 9in
Bedroom 2
- Level: Main
- Dimensions: 14ft 1in x 12ft 0in
Bedroom 3
- Level: Main
- Dimensions: 14ft 8in x 15ft 7in
Bedroom 4
- Level: Basement
- Dimensions: 29ft 2in x 15ft 4in
Other
- Level: Main
- Dimensions: 14ft 3in x 12ft 1in
Other
- Area: 2034
Additional room
- Description: SAFE Room
- Level: Basement
- Dimensions: 6ft 11in x 6ft 4in
Additional room 2
- Description: Foyer
- Level: Main
- Dimensions: 7ft 7in x 11ft 11in
Family room
- Level: Basement
- Dimensions: 57ft 1in x 26ft 3in
Kitchen
- Level: Main
- Dimensions: 20ft 0in x 16ft 6in
Laundry
- Level: Main
- Dimensions: 12ft 3in x 6ft 4in
Living room
- Level: Main
- Dimensions: 17ft 1in x 22ft 11in
Main level
- Area: 2523
Heating
- Forced Air
Cooling
- Central Air
Appliances
- Included: Dishwasher, Microwave, Range, Refrigerator, Gas Water Heater
Features
- Ceiling Fan(s), Vaulted Ceiling(s), Solid Surface Counter
- Windows: Window Treatments
- Basement: Egress Window(s),Full,Partially Finished
- Number of fireplaces: 1
- Fireplace features: Gas Log, Living Room
Interior area
- Total structure area: 2,523
- Total interior livable area: 4,557 sqft
Property
Parking
- Total spaces: 3
- Parking features: Attached
- Attached garage spaces: 3
Features
- Patio & porch: Deck, Patio
Lot
- Dimensions: 248 x 165 x 158 x 77
- Features: Corner Lot, Level
Details
- Parcel number: 21010305031
- Other equipment: Radon Mitigation System
Construction
Type & style
- Home type: SingleFamily
- Architectural style: Ranch
- Property subtype: Single Family Residence, Residential
Materials
- Stone, Vinyl Siding
- Foundation: Concrete Perimeter
- Roof: Shingle
Condition
- New construction: No
- Year built: 2019
Utilities & green energy
- Sewer: Public Sewer
- Water: Public
Community & neighborhood
Location
- Region: Springfield
- Subdivision: Mill Creek Estates
Price history
| Date | Event | Price |
|---|---|---|
| 5/20/2024 | Sold | $530,000-3.6%$116/sqft |
Source: | ||
| 4/18/2024 | Pending sale | $550,000$121/sqft |
Source: | ||
| 4/10/2024 | Listed for sale | $550,000+40.7%$121/sqft |
Source: | ||
| 5/7/2019 | Sold | $390,839+0.5%$86/sqft |
Source: | ||
| 4/25/2019 | Pending sale | $389,000$85/sqft |
Source: Coldwell Banker Springfield #186845 Report a problem | ||
Public tax history
| Year | Property taxes | Tax assessment |
|---|---|---|
| 2024 | $12,828 +8.8% | $161,022 +13.9% |
| 2023 | $11,791 +4.8% | $141,396 +6% |
| 2022 | $11,246 +3.6% | $133,407 +3.9% |
Find assessor info on the county website
Neighborhood: 62711
Nearby schools
GreatSchools rating
- 5/10Lindsay SchoolGrades: K-5Distance: 0.7 mi
- 2/10U S Grant Middle SchoolGrades: 6-8Distance: 2.5 mi
- 7/10Springfield High SchoolGrades: 9-12Distance: 3.6 mi
Schools provided by the listing agent
- Elementary: Lindsay
- Middle: US Grant
- High: Springfield
Source: RMLS Alliance. This data may not be complete. We recommend contacting the local school district to confirm school assignments for this home.
Get pre-qualified for a loan
At Zillow Home Loans, we can pre-qualify you in as little as 5 minutes with no impact to your credit score.An equal housing lender. NMLS #10287.

