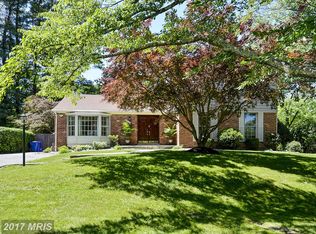Sold for $682,500
$682,500
1900 Briggs Rd, Silver Spring, MD 20906
4beds
2,262sqft
Single Family Residence
Built in 1966
0.26 Acres Lot
$673,700 Zestimate®
$302/sqft
$3,592 Estimated rent
Home value
$673,700
$620,000 - $734,000
$3,592/mo
Zestimate® history
Loading...
Owner options
Explore your selling options
What's special
Welcome to this beautifully maintained 4-bedroom, 3.5-bath Colonial situated on a desirable corner lot. This home features hardwood floors throughout and recessed lighting for a bright, modern feel. The updated kitchen boasts granite countertops, stainless steel appliances and ample cabinet space—perfect for everyday living and entertaining. Major updates include windows replaced and capped, new Hardie Plank siding, gutters and soffits and a 7 year old roof with transferable warranty, ensuring both style and durability. Enjoy updated bathrooms and the finished basement with a full bath and separate entrance. The recently enclosed carport adds valuable additional space and functionality. Outside, enjoy the larger fully fenced in yard offering plenty of room for recreation, gardening, or relaxing in your own private retreat. Conveniently located close to Glenmont Metro Station, commuter routes, the ICC for access to Baltimore, DC, Virginia and not far from Pike and Rose.
Zillow last checked: 8 hours ago
Listing updated: October 06, 2025 at 08:16am
Listed by:
Daniel Esteban 301-633-7404,
Realty of America LLC,
Listing Team: The Washingtonian Group, Co-Listing Team: The Washingtonian Group,Co-Listing Agent: Andres A Serafini 240-418-8899,
Realty of America LLC
Bought with:
Mesfin Muraga, SP98358685
Fairfax Realty Premier
Source: Bright MLS,MLS#: MDMC2194642
Facts & features
Interior
Bedrooms & bathrooms
- Bedrooms: 4
- Bathrooms: 4
- Full bathrooms: 3
- 1/2 bathrooms: 1
- Main level bathrooms: 1
Basement
- Area: 1131
Heating
- Forced Air, Natural Gas
Cooling
- Central Air, Electric
Appliances
- Included: Dishwasher, Disposal, Dryer, Refrigerator, Washer, Gas Water Heater
- Laundry: In Basement, Dryer In Unit, Washer In Unit
Features
- Family Room Off Kitchen, Kitchen - Table Space, Dining Area, Bar, Primary Bath(s), Formal/Separate Dining Room, Recessed Lighting
- Flooring: Hardwood, Wood
- Basement: Exterior Entry,Finished,Walk-Out Access
- Number of fireplaces: 1
Interior area
- Total structure area: 3,393
- Total interior livable area: 2,262 sqft
- Finished area above ground: 2,262
- Finished area below ground: 0
Property
Parking
- Total spaces: 1
- Parking features: Concrete, Attached Carport
- Carport spaces: 1
- Has uncovered spaces: Yes
Accessibility
- Accessibility features: None
Features
- Levels: Three
- Stories: 3
- Patio & porch: Patio
- Exterior features: Barbecue, Play Equipment
- Pool features: None
- Fencing: Full
Lot
- Size: 0.26 Acres
Details
- Additional structures: Above Grade, Below Grade
- Parcel number: 161301415292
- Zoning: R90
- Special conditions: Standard
Construction
Type & style
- Home type: SingleFamily
- Architectural style: Colonial
- Property subtype: Single Family Residence
Materials
- Brick, HardiPlank Type
- Foundation: Concrete Perimeter
- Roof: Architectural Shingle
Condition
- New construction: No
- Year built: 1966
Utilities & green energy
- Sewer: Public Sewer
- Water: Public
Community & neighborhood
Security
- Security features: Exterior Cameras
Location
- Region: Silver Spring
- Subdivision: Layhill South
Other
Other facts
- Listing agreement: Exclusive Right To Sell
- Listing terms: Cash,Conventional,FHA
- Ownership: Fee Simple
Price history
| Date | Event | Price |
|---|---|---|
| 10/6/2025 | Sold | $682,500$302/sqft |
Source: | ||
| 9/9/2025 | Contingent | $682,500-0.9%$302/sqft |
Source: | ||
| 9/4/2025 | Price change | $689,000-3.5%$305/sqft |
Source: | ||
| 8/14/2025 | Listed for sale | $714,000+134.1%$316/sqft |
Source: | ||
| 1/23/2009 | Sold | $305,000-18.7%$135/sqft |
Source: Public Record Report a problem | ||
Public tax history
| Year | Property taxes | Tax assessment |
|---|---|---|
| 2025 | $6,432 +21.7% | $487,600 +6.2% |
| 2024 | $5,284 +6.6% | $458,967 +6.7% |
| 2023 | $4,958 +11.9% | $430,333 +7.1% |
Find assessor info on the county website
Neighborhood: Glenmont
Nearby schools
GreatSchools rating
- 4/10Glenallan Elementary SchoolGrades: PK-5Distance: 0.5 mi
- 3/10Odessa Shannon Middle SchoolGrades: 6-8Distance: 1.5 mi
- 4/10John F. Kennedy High SchoolGrades: 9-12Distance: 0.3 mi
Schools provided by the listing agent
- District: Montgomery County Public Schools
Source: Bright MLS. This data may not be complete. We recommend contacting the local school district to confirm school assignments for this home.
Get pre-qualified for a loan
At Zillow Home Loans, we can pre-qualify you in as little as 5 minutes with no impact to your credit score.An equal housing lender. NMLS #10287.
Sell for more on Zillow
Get a Zillow Showcase℠ listing at no additional cost and you could sell for .
$673,700
2% more+$13,474
With Zillow Showcase(estimated)$687,174
