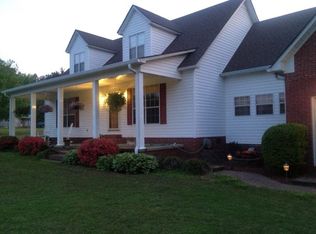3 BD, 2 BA, newly remodeled master bath, kitchen and pantry. Peach, nectarine, apple and pear trees, multiple blueberry bushes, & blackberry and grape vines; raised garden beds and a 24'x16' in-ground garden plot with established asparagus area. Garden plot and raised beds are fenced in. Shed, carport and attached 2-car garage. Walk-in closet in MBD. Plenty of storage, including an attic. Separate laundry area. Newly remodeled walk-in shower in en suite MBath. New kitchen appliances. New fixtures in bath and kitchen, including pull-out shelves in kitchen cabinets; kitchen island with elec. outlets, under-cabinet lights; newly built floor-to-ceiling 5', double-door, lighted pantry. Gas fireplace, new gas range/oven, ceiling fans, new light fixtures.
This property is off market, which means it's not currently listed for sale or rent on Zillow. This may be different from what's available on other websites or public sources.

