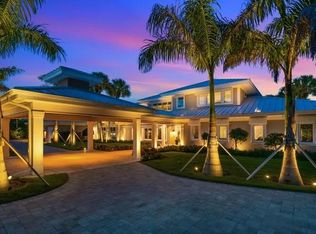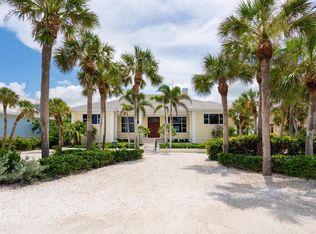Very rarely does a property come along that truly takes your breath away. An aerial view of this estate immediately reveals the grandeur of the land alone, one of the largest lots on the island of Casey Key. Encompassing nearly 3.5 acres between the Gulf of Mexico and Sarasota Bay, with 120 feet of direct Gulf beach frontage and well over 1,000 feet of bay frontage, this resort-like compound is the perfect island getaway. The impressive estate, completed in 2018, was brilliantly developed to deliver an absolute balance between architecture and design while taking advantage of the impressive setting to create a complete island oasis including the main house, guest house, Olympic-sized swimming pool, spa, boat dock, enormous backyard and a private canopied nature preserve leading to two private beaches on the bay. Designed by John Cooney of Stofft Cooney Architects from Naples and constructed by award-winning Sarasota home builder Michael K. Walker, this estate was curated for comfortable entertaining and a relaxed island lifestyle. The main house, with nearly 9,600 square feet of indoor/outdoor living space features multiple gathering spaces that flow seamlessly together through the use of expansive walls of glass. Custom millwork, rich wood and stone flooring, exotic marble and granite, natural Florida coral stone, a strong cohesive color palette, textured wall coverings, and custom-designed and installed window treatments are just some of the incredible features that make this home special. Complementing the interior, the extensive outdoor spaces include multiple covered and uncovered seating areas, a heated saltwater pool with spillover spa, fire pit, bocce ball court and extensive lushly landscaped grounds. The guest house/party pavilion is the icing on the cake and boasts a great room, full bath, and an amazing 40'x40' covered patio with an oversized fireplace and long water views of the bay/Intracoastal Waterway. The entire property is fully automated by Lutron smart home lighting and integrated security and fire detection system. A 10+ car drive-through garage, hurricane impact-rated windows and doors, and a 22kwh generator that powers most of the house complete this incredible estate property.
This property is off market, which means it's not currently listed for sale or rent on Zillow. This may be different from what's available on other websites or public sources.

