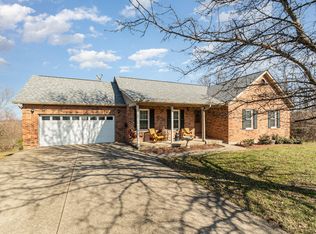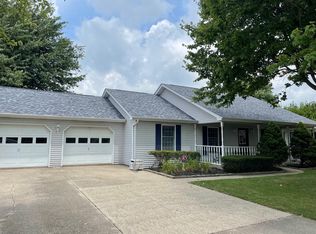Sold for $490,000
$490,000
1900 Dry Ridge Mount Zion Rd W, Dry Ridge, KY 41035
4beds
2,500sqft
Single Family Residence, Residential
Built in 2003
2.37 Acres Lot
$496,500 Zestimate®
$196/sqft
$2,516 Estimated rent
Home value
$496,500
Estimated sales range
Not available
$2,516/mo
Zestimate® history
Loading...
Owner options
Explore your selling options
What's special
Ready to move in? Discover your dream home in Dry Ridge ,KY! This stunning 4 bedroom, 3 bath residence offers a perfect blend of comfort and elegance. Nestled in a serene, family-friendly country neighborhood the house boasts spacious interiors with natural light and solid wood floors. An open concept living area that blends to the outside with a nice sized low maintenance deck which is paired with a screened in 3-season area. The bedrooms are generously sized, providing each family member sufficient space. Conveniently located near schools, shopping and dining. Don't miss your chance to own a piece of Dry Ridge paradise on over 2 acres.
Zillow last checked: 8 hours ago
Listing updated: June 22, 2025 at 10:16pm
Listed by:
Kurt Saalfeld 859-818-5351,
RE/MAX Victory + Affiliates
Bought with:
Jason Litz, 208823
Flat Fee MLS
Source: NKMLS,MLS#: 631119
Facts & features
Interior
Bedrooms & bathrooms
- Bedrooms: 4
- Bathrooms: 3
- Full bathrooms: 3
Primary bedroom
- Description: Oversized primary closet
- Features: Window Treatments, Bath Adjoins, Cathedral Ceiling(s), Ceiling Fan(s), Recessed Lighting, Hardwood Floors, Vaulted Ceiling(s)
- Level: First
- Area: 210
- Dimensions: 15 x 14
Bedroom 2
- Features: Carpet Flooring, Window Treatments, Ceiling Fan(s)
- Level: First
- Area: 143
- Dimensions: 11 x 13
Bedroom 3
- Features: Carpet Flooring, Window Treatments, Ceiling Fan(s)
- Level: First
- Area: 156
- Dimensions: 13 x 12
Bedroom 4
- Features: Carpet Flooring, Hardwood Floors
- Level: Basement
- Area: 168
- Dimensions: 14 x 12
Bathroom 2
- Features: Full Finished Bath, Tub With Shower, Tile Flooring
- Level: First
- Area: 45
- Dimensions: 9 x 5
Bathroom 3
- Features: Full Finished Bath, Tub With Shower, Tile Flooring
- Level: Basement
- Area: 45
- Dimensions: 9 x 5
Dining room
- Description: Hanging Light
- Features: Hardwood Floors
- Level: First
- Area: 154
- Dimensions: 14 x 11
Family room
- Description: Has closet for storage and water main entry
- Features: Carpet Flooring
- Level: Basement
- Area: 345
- Dimensions: 23 x 15
Gym
- Description: Carpet, Recessed Lighting
- Features: See Remarks
- Level: Basement
- Area: 308
- Dimensions: 22 x 14
Kitchen
- Description: Has Pantry
- Features: Breakfast Bar, Eat-in Kitchen, Hardwood Floors
- Level: First
- Area: 182
- Dimensions: 14 x 13
Laundry
- Description: Has a closet too
- Features: Utility Sink, Tile Flooring
- Level: First
- Area: 72
- Dimensions: 12 x 6
Living room
- Description: Front Entry Closet
- Features: Fireplace(s), Window Treatments, Built-in Features, Ceiling Fan(s), Recessed Lighting, Hardwood Floors
- Level: First
- Area: 357
- Dimensions: 21 x 17
Other
- Description: Unfinished Basement -Storage
- Level: Basement
- Area: 230
- Dimensions: 23 x 10
Primary bath
- Description: $15,000 Remodel in 2021
- Features: Ceramic Tile Flooring, Double Vanity, Shower
- Level: First
- Area: 99
- Dimensions: 11 x 9
Workshop
- Description: Unfinished part of Basement
- Level: Basement
- Area: 270
- Dimensions: 18 x 15
Heating
- Heat Pump, Forced Air, Electric
Cooling
- Central Air
Appliances
- Included: Electric Oven, Electric Range, Dishwasher, Disposal, Dryer, ENERGY STAR Qualified Appliances, Microwave, Refrigerator, Washer
- Laundry: Electric Dryer Hookup, Laundry Room, Main Level
Features
- Walk-In Closet(s), Storage, Pantry, Open Floorplan, Granite Counters, Eat-in Kitchen, Double Vanity, Bookcases, Breakfast Bar, Ceiling Fan(s), High Ceilings, Vaulted Ceiling(s)
- Doors: Multi Panel Doors
- Windows: Double Hung, Vinyl Frames
- Basement: Full,Partial
- Number of fireplaces: 1
- Fireplace features: Gas
Interior area
- Total structure area: 3,000
- Total interior livable area: 2,500 sqft
Property
Parking
- Total spaces: 4
- Parking features: Attached, Driveway, Garage, Garage Door Opener, Garage Faces Front, Off Street, Oversized
- Attached garage spaces: 2
- Has uncovered spaces: Yes
Features
- Levels: One
- Stories: 1
- Patio & porch: Deck, Enclosed, Patio, Porch
- Exterior features: Private Yard, Fire Pit, Balcony, Lighting
- Has view: Yes
- View description: Neighborhood, Trees/Woods
Lot
- Size: 2.37 Acres
- Dimensions: 234.93' x 473.43' x 417.63' x 235.84'
- Features: Cleared, Rolling Slope
Details
- Parcel number: 0330300005.00
Construction
Type & style
- Home type: SingleFamily
- Architectural style: Ranch
- Property subtype: Single Family Residence, Residential
Materials
- Brick, Concrete, Vinyl Siding
- Foundation: Poured Concrete
- Roof: Shingle
Condition
- Existing Structure
- New construction: No
- Year built: 2003
Utilities & green energy
- Sewer: Septic Tank
- Water: Public
- Utilities for property: Cable Available, Propane, Underground Utilities, Water Available
Community & neighborhood
Security
- Security features: Smoke Detector(s)
Location
- Region: Dry Ridge
Other
Other facts
- Road surface type: Paved
Price history
| Date | Event | Price |
|---|---|---|
| 5/23/2025 | Sold | $490,000$196/sqft |
Source: | ||
| 4/5/2025 | Pending sale | $490,000$196/sqft |
Source: | ||
| 4/1/2025 | Listed for sale | $490,000$196/sqft |
Source: | ||
Public tax history
Tax history is unavailable.
Neighborhood: 41035
Nearby schools
GreatSchools rating
- 4/10Dry Ridge Elementary SchoolGrades: PK-5Distance: 3.6 mi
- 5/10Grant County Middle SchoolGrades: 6-8Distance: 3.8 mi
- 4/10Grant County High SchoolGrades: 9-12Distance: 1.7 mi
Schools provided by the listing agent
- Elementary: Dry Ridge Elementary
- Middle: Grant County Middle School
- High: Grant County High
Source: NKMLS. This data may not be complete. We recommend contacting the local school district to confirm school assignments for this home.
Get a cash offer in 3 minutes
Find out how much your home could sell for in as little as 3 minutes with a no-obligation cash offer.
Estimated market value$496,500
Get a cash offer in 3 minutes
Find out how much your home could sell for in as little as 3 minutes with a no-obligation cash offer.
Estimated market value
$496,500

