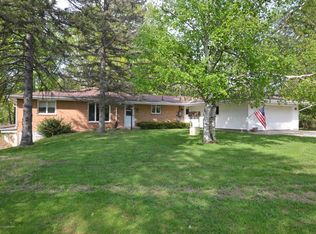Amazing opportunity to own a beautiful 2 story home privately situated at the rear of 27+ - acres of gorgeous wooded prime hunting land. You will enjoy your morning coffee on the second story balcony that overlooks it all. Daily wildlife encounters of deer, turkeys, birds and rabbits. The pond has turtles and frogs, and is dug down to 14' deep with a shallow end for wildlife to drink from. The long winding asphalt driveway through the woods leads you to your new secluded homestead. There is a basketball hoop for you to enjoy as well. The home features 4 generously sized bedrooms upstairs. The primary bedroom has a large walk in closet, and enormous bathroom with shower and jacuzzi tub. The living room has a gas fireplace and sliding glass doors out to a nice sized PVC deck. In addition to the living room, there is a huge family room at the front of the home with a paneled glass door. The kitchen features solid surface countertops and a great layout for family get togethers. The adjacent formal dining room has a beautiful chandelier which matches the one in the two-story foyer. There is also a nice breakfast nook in the kitchen and a pantry. The basement offers tons of storage space, houses the mechanicals and even has a storm shelter. There are several egress windows for the future owner to finish the basement with proper bedrooms. Farm field to the north is a centennial farm.
This property is off market, which means it's not currently listed for sale or rent on Zillow. This may be different from what's available on other websites or public sources.

