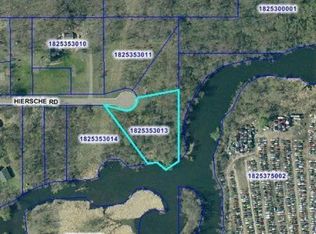Closed
$665,000
1900 Hiersche Rd, Faribault, MN 55021
4beds
4,370sqft
Single Family Residence
Built in 2014
1.11 Acres Lot
$665,600 Zestimate®
$152/sqft
$3,298 Estimated rent
Home value
$665,600
$519,000 - $852,000
$3,298/mo
Zestimate® history
Loading...
Owner options
Explore your selling options
What's special
Exceptional In-Town Retreat on a Wooded Acre Lot! Tucked away on a beautifully wooded lot just over an acre—this stunning 4-bedroom plus office, 4-bath home offers the perfect balance of privacy, space, and convenience. Step into the heart of the home: a chef-inspired kitchen with a generous center island, perfect for gatherings, and a striking stone fireplace that warms the open, inviting living area. The main-floor primary suite is a true retreat, featuring a spa-like bath with dual vanities, a whirlpool tub, and a separate shower. Main-floor laundry adds ease to everyday living, while the finished lower level delivers even more: 2 zone in-floor heat, a second laundry area, a spacious family room, a stubbed-in wet bar, and direct walk-out access to the garage. For car enthusiasts or hobbyists, the attached 8+ car garage is a dream—offering over 2,400 sq ft of heated space, in-floor heat, a floor drain, ample storage, and four overhead doors. Thoughtfully designed and meticulously maintained, this rare in-town property has it all—privacy, functionality, and incredible space both inside and out.
Zillow last checked: 8 hours ago
Listing updated: November 21, 2025 at 08:39am
Listed by:
Jenni Schendel 507-334-1695,
Edina Realty, Inc.
Bought with:
John D Schuster
Coldwell Banker Realty - Southwest Regional
Timothy J Lehman
Source: NorthstarMLS as distributed by MLS GRID,MLS#: 6760912
Facts & features
Interior
Bedrooms & bathrooms
- Bedrooms: 4
- Bathrooms: 4
- Full bathrooms: 2
- 3/4 bathrooms: 1
- 1/2 bathrooms: 1
Bedroom 1
- Level: Main
- Area: 306 Square Feet
- Dimensions: 18x17
Bedroom 2
- Level: Main
- Area: 140 Square Feet
- Dimensions: 14x10
Bedroom 3
- Level: Lower
- Area: 315 Square Feet
- Dimensions: 21x15
Bedroom 4
- Level: Lower
- Area: 286 Square Feet
- Dimensions: 26x11
Other
- Level: Lower
- Area: 182 Square Feet
- Dimensions: 13x14
Deck
- Level: Main
- Area: 242 Square Feet
- Dimensions: 22x11
Dining room
- Level: Main
- Area: 120 Square Feet
- Dimensions: 10x12
Family room
- Level: Lower
- Area: 594 Square Feet
- Dimensions: 33x18
Foyer
- Level: Main
- Area: 77 Square Feet
- Dimensions: 11x7
Kitchen
- Level: Main
- Area: 238 Square Feet
- Dimensions: 17x14
Laundry
- Level: Lower
- Area: 81 Square Feet
- Dimensions: 9x9
Laundry
- Level: Main
- Area: 70 Square Feet
- Dimensions: 10x7
Living room
- Level: Main
- Area: 323 Square Feet
- Dimensions: 19x17
Office
- Level: Main
- Area: 121 Square Feet
- Dimensions: 11x11
Heating
- Forced Air, Fireplace(s), Radiant Floor
Cooling
- Central Air
Appliances
- Included: Dishwasher, Dryer, Gas Water Heater, Microwave, Range, Refrigerator, Washer, Water Softener Owned
Features
- Basement: Daylight,Drain Tiled,Finished,Full,Storage Space,Sump Pump,Tile Shower,Walk-Out Access
- Number of fireplaces: 1
- Fireplace features: Stone, Wood Burning
Interior area
- Total structure area: 4,370
- Total interior livable area: 4,370 sqft
- Finished area above ground: 2,185
- Finished area below ground: 2,053
Property
Parking
- Total spaces: 8
- Parking features: Attached, Concrete, Electric, Floor Drain, Garage, Garage Door Opener, Heated Garage, Insulated Garage, Storage
- Attached garage spaces: 8
- Has uncovered spaces: Yes
- Details: Garage Dimensions (65x48x15x30)
Accessibility
- Accessibility features: Soaking Tub
Features
- Levels: One
- Stories: 1
- Patio & porch: Covered, Deck, Front Porch, Patio
Lot
- Size: 1.11 Acres
- Dimensions: 39 x 302 x 372 x 194 x
- Features: Irregular Lot, Many Trees
Details
- Foundation area: 2185
- Parcel number: 1825353012
- Zoning description: Residential-Single Family
Construction
Type & style
- Home type: SingleFamily
- Property subtype: Single Family Residence
Materials
- Brick Veneer, Engineered Wood, Block
- Roof: Age 8 Years or Less
Condition
- Age of Property: 11
- New construction: No
- Year built: 2014
Utilities & green energy
- Electric: Circuit Breakers, 200+ Amp Service, Power Company: Xcel Energy
- Gas: Natural Gas
- Sewer: City Sewer/Connected
- Water: City Water/Connected
Community & neighborhood
Location
- Region: Faribault
- Subdivision: Hiersche Road Add
HOA & financial
HOA
- Has HOA: No
Other
Other facts
- Road surface type: Paved
Price history
| Date | Event | Price |
|---|---|---|
| 11/21/2025 | Sold | $665,000-1.5%$152/sqft |
Source: | ||
| 9/29/2025 | Pending sale | $675,000$154/sqft |
Source: | ||
| 9/2/2025 | Price change | $675,000-1.5%$154/sqft |
Source: | ||
| 8/1/2025 | Listed for sale | $685,000$157/sqft |
Source: | ||
Public tax history
| Year | Property taxes | Tax assessment |
|---|---|---|
| 2025 | $6,846 +9.7% | $579,400 +5.8% |
| 2024 | $6,242 +4.9% | $547,800 +3.9% |
| 2023 | $5,952 +9.9% | $527,000 +7.6% |
Find assessor info on the county website
Neighborhood: 55021
Nearby schools
GreatSchools rating
- 6/10Lincoln Elementary SchoolGrades: K-5Distance: 0.6 mi
- 2/10Faribault Middle SchoolGrades: 6-8Distance: 2.3 mi
- 4/10Faribault Senior High SchoolGrades: 9-12Distance: 1.2 mi
Get a cash offer in 3 minutes
Find out how much your home could sell for in as little as 3 minutes with a no-obligation cash offer.
Estimated market value$665,600
Get a cash offer in 3 minutes
Find out how much your home could sell for in as little as 3 minutes with a no-obligation cash offer.
Estimated market value
$665,600
