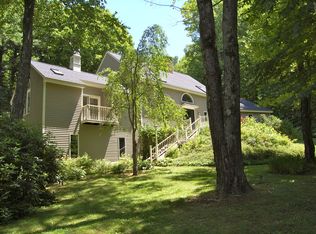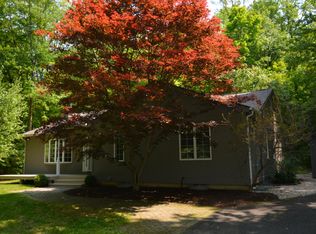Sold for $805,000
$805,000
1900 Home, Other, MA 01230
4beds
2,389sqft
Single Family Residence, Residential
Built in 1984
1.88 Acres Lot
$808,200 Zestimate®
$337/sqft
$4,022 Estimated rent
Home value
$808,200
$744,000 - $873,000
$4,022/mo
Zestimate® history
Loading...
Owner options
Explore your selling options
What's special
Nestled in one of the most desirable areas of Western Massachusetts, this spacious 4-bedroom, 3-bathroom post-and-beam home offers the perfect blend of rustic charm and modern efficiency. Thoughtfully designed with exposed wood beams, cathedral ceilings, and skylights that flood the interior with natural light, this property exudes warmth and character throughout.
Set on a serene lot that abuts the Federally Protected Appalachian Trail Corridor, nature lovers will find peace and privacy just steps from their door. Enjoy the benefits of green living with the home's electricity powered by a nearby solar farm at Weston Abbey—a rare and sustainable perk.
The home features a partially finished basement ideal for a home office, gym, or creative studio, offering flexible space for work or play. With a Great Barrington mailing address, but home is located in Sheffield giving residents lower Sheffield taxes —plus the ability to vote in Sheffield.
Conveniently located just minutes from Guido’s Fresh Marketplace, shops, restaurants, and outdoor recreation, this exceptional property is a true Berkshire gem that combines tranquility, community, and eco-conscious living.
Zillow last checked: 9 hours ago
Listing updated: November 24, 2025 at 01:39pm
Listed by:
Andrew Gates 917-755-2640,
Houlihan Lawrence Inc. 845-677-6161
Bought with:
Non Member-MLS
Buyer Representation Office
Source: OneKey® MLS,MLS#: 869430
Facts & features
Interior
Bedrooms & bathrooms
- Bedrooms: 4
- Bathrooms: 3
- Full bathrooms: 2
- 1/2 bathrooms: 1
Primary bedroom
- Description: exposed beams, vaulted ceilings
- Level: First
Primary bedroom
- Level: First
Bedroom 2
- Level: Second
Bedroom 3
- Level: Second
Bedroom 4
- Level: Second
Bathroom 2
- Level: Second
Bathroom 3
- Description: Half bath
- Level: First
Other
- Description: partially finished
- Level: Basement
Bonus room
- Description: Sun room
- Level: First
Dining room
- Level: First
Kitchen
- Level: First
Living room
- Level: First
Heating
- Baseboard, Hot Water
Cooling
- Electric, Wall/Window Unit(s)
Appliances
- Included: Dishwasher, Dryer, Microwave, Range, Refrigerator, Stainless Steel Appliance(s), Washer
Features
- Beamed Ceilings, Cathedral Ceiling(s), Eat-in Kitchen, Granite Counters, Open Floorplan, Open Kitchen
- Basement: Partially Finished
- Attic: None
- Number of fireplaces: 1
- Fireplace features: Wood Burning
Interior area
- Total structure area: 2,389
- Total interior livable area: 2,389 sqft
Property
Parking
- Total spaces: 2
- Parking features: Garage
- Garage spaces: 2
Features
- Patio & porch: Deck
Lot
- Size: 1.88 Acres
- Dimensions: 350 (Frontage) x 292 x 361 x 317
Details
- Parcel number: 267/035.000020002.3
- Special conditions: None
Construction
Type & style
- Home type: SingleFamily
- Architectural style: Colonial,Contemporary
- Property subtype: Single Family Residence, Residential
Materials
- Fiberglass Insulation, Wood Siding
Condition
- Year built: 1984
Utilities & green energy
- Sewer: Septic Tank
- Utilities for property: Cable Available, See Remarks
Community & neighborhood
Location
- Region: Great Barrington
Other
Other facts
- Listing agreement: Exclusive Right To Sell
Price history
| Date | Event | Price |
|---|---|---|
| 11/24/2025 | Sold | $805,000$337/sqft |
Source: | ||
| 8/29/2025 | Sold | $805,000+5.2%$337/sqft |
Source: | ||
| 7/7/2025 | Pending sale | $765,000$320/sqft |
Source: | ||
| 5/30/2025 | Listed for sale | $765,000+48%$320/sqft |
Source: | ||
| 8/31/2012 | Sold | $517,000-5.8%$216/sqft |
Source: | ||
Public tax history
| Year | Property taxes | Tax assessment |
|---|---|---|
| 2025 | $5,835 +3.1% | $481,800 |
| 2024 | $5,661 +2% | $481,800 |
| 2023 | $5,550 +7.4% | $481,800 +16% |
Find assessor info on the county website
Neighborhood: 01230
Nearby schools
GreatSchools rating
- 5/10Undermountain Elementary SchoolGrades: PK-5Distance: 3.9 mi
- 6/10Mount Everett Regional SchoolGrades: 6-12Distance: 3.9 mi
- NANew Marlborough Central SchoolGrades: PK-3Distance: 3.9 mi
Schools provided by the listing agent
- Elementary: Contact Agent
- High: Contact Agent
Source: OneKey® MLS. This data may not be complete. We recommend contacting the local school district to confirm school assignments for this home.

Get pre-qualified for a loan
At Zillow Home Loans, we can pre-qualify you in as little as 5 minutes with no impact to your credit score.An equal housing lender. NMLS #10287.

